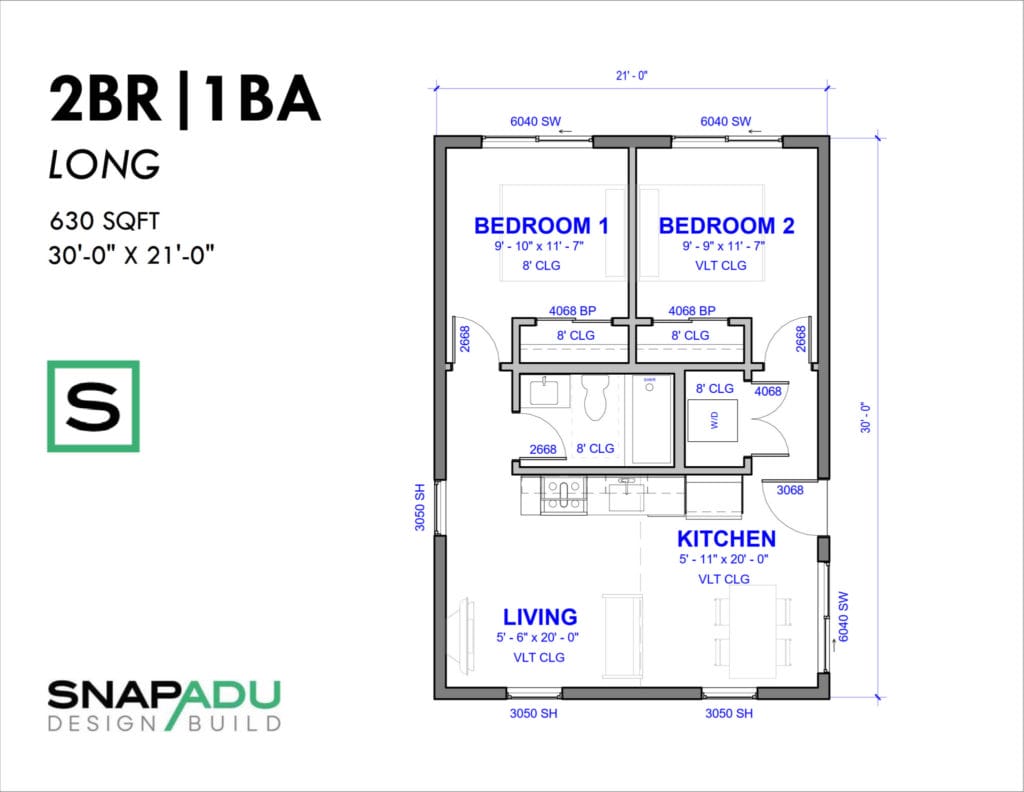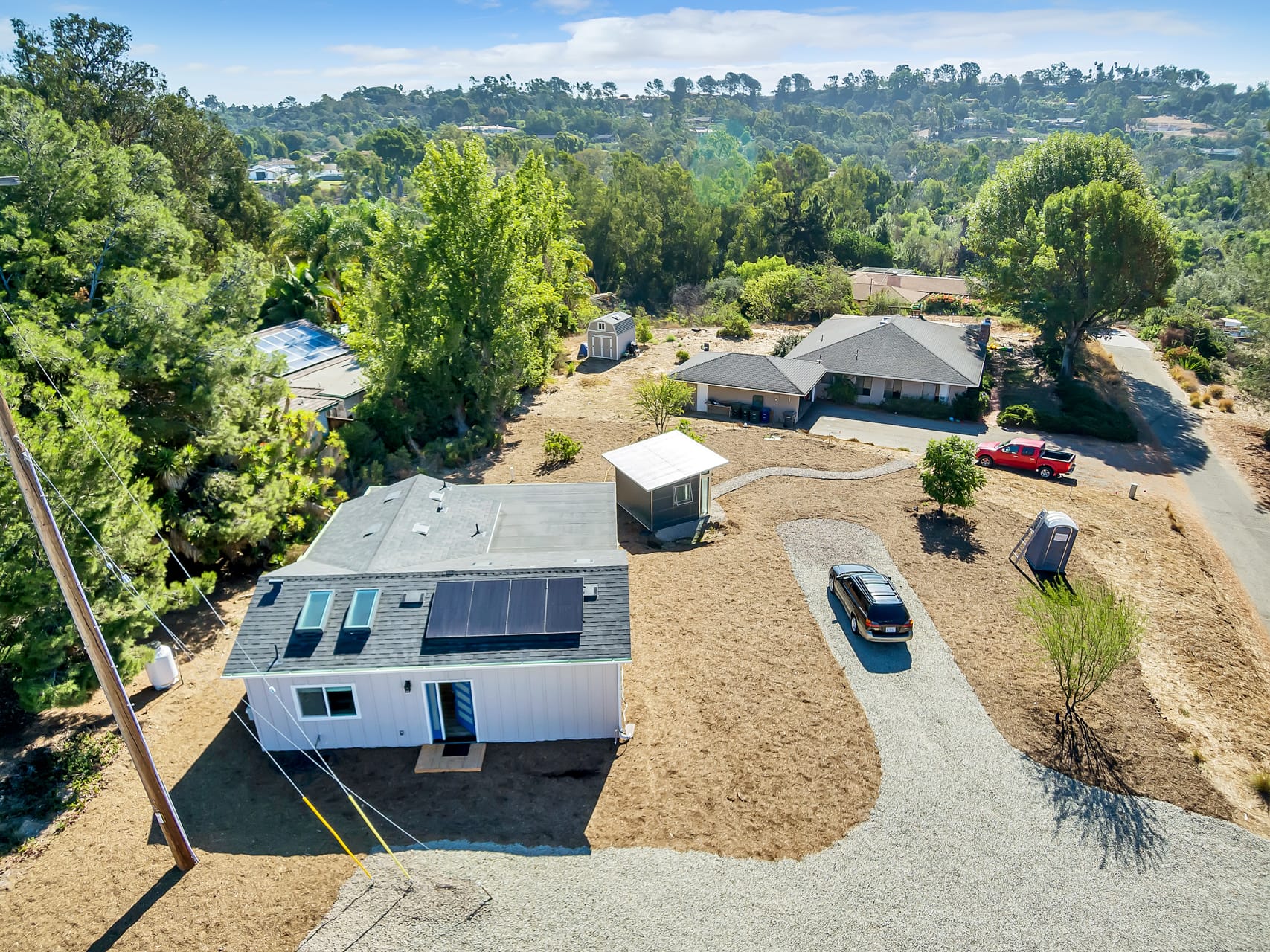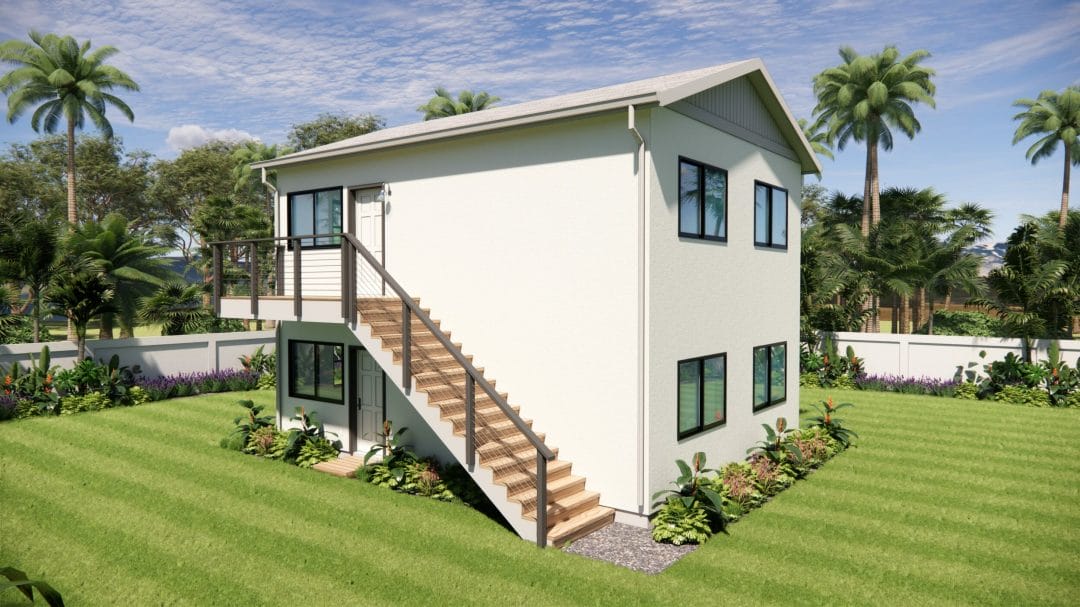Beachside Lifestyle ADUs in Leucadia
North Vulcan Avenue, Encinitas, CA 92024
Homeowner Story: Generate rental income
Welcome to the coastal paradise of Leucadia, where two Accessory Dwelling Units (ADUs) are the perfect investment opportunity for this property owner. These modern 2-bedroom, 1-bathroom units, each spanning 630 square feet, have been meticulously designed to serve as lucrative rental properties, combining convenience and style in a sought-after location.
Floor Plan:
2BR/1BA 30×21 Long
Discover the perfect blend of comfort and efficiency with our 2 bedroom tiny house plans. Designed to maximize every square inch, these plans offer stylish, functional living in a compact footprint. Whether you’re a first-time homeowner, looking to downsize, or seeking a sustainable living option, our tiny house plans provide innovative solutions to meet your needs. Read more about Tiny House vs ADU.
Why Choose 2 Bedroom Tiny House Plans?
2 bedroom tiny house plans are an ideal choice for individuals, couples, or small families looking to embrace a minimalist lifestyle without sacrificing comfort or privacy. These plans are carefully crafted to offer separate sleeping areas, a cohesive living space, and smart storage solutions, all within a tiny house footprint.
Read more about ADU sizes and how small your 2 bedroom tiny home can be.
Designing Your 2 Bedroom Tiny House
Floor Plan 2 Bedroom Tiny House Interior
Our floor plan 2 bedroom tiny house interior designs focus on style and functionality. By utilizing vaulted ceilings, we create a spacious feel within a limited area. Each design incorporates value engineering for an efficient build, while rooms flow seamlessly together.
Maximizing Space with Smart Layouts
Discover how to make the most of your tiny house with our smart layout strategies, perfected from actually building our own designs. From built-in storage solutions to multi-functional furniture, plans can be designed to enhance living spaces without clutter. Learn tips and tricks for organizing and decorating small spaces to achieve a comfortable, stylish tiny home.
Tiny House Plans 2 Bedroom Features
Our tiny house plans 2 bedroom designs come with a variety of features to suit different lifestyles and preferences. Standard home features include:
- Kitchen Excellence: Our kitchens boast wood construction cabinets with soft-close shaker style doors, quartz countertops with a 4” backsplash, and a full suite of stainless steel appliances, including a 36” fridge and a full-size stacked washer & dryer. Optional upgrades include gas appliances, upgraded appliance packages, and a range hood for those who love to cook and entertain.
- Bathroom Comfort: Enjoy the convenience of a molded fiberglass stall shower or tub/shower with integrated shelves in our bathrooms, complemented by a 30” wood construction vanity with a quartz countertop. Upgrade options include glass shower doors, tiled shower walls, and a full tiled shower for a spa-like experience.
- Interior Space: Our homes feature vaulted ceilings in the great room and bedrooms where possible, luxury vinyl plank flooring throughout for durability and style, and Sherwin Williams paint colors for a modern aesthetic. Optional closet systems provide sophisticated organization solutions.
Building Your 2 Bedroom Tiny House
Understanding local zoning laws and obtaining the necessary permits can be challenging. Our local ADU regulation guides offer insights on navigating these processes, ensuring your tiny house project complies with all regulations.
Learn more about what it takes to build a tiny house from start to finish to streamline your building process. From choosing the right materials to working with contractors, we cover essential aspects to help you build your dream tiny house efficiently and within budget. Read more about costs.
Living in a 2 Bedroom Tiny House
Embrace the tiny house lifestyle with our practical advice on downsizing. Discover the joys and challenges of tiny house living, from maximizing space to adapting to a simpler lifestyle.
Embark on your tiny house journey with confidence. Our 2 bedroom tiny house plans are more than just blueprints; they’re a gateway to a new way of living. Explore our collection of floor plans, find your ideal plan, and start building your tiny house dream today.

Community:
The Encinitas ADU Guide
We have many projects in Encinitas and we know the city’s regulations and processes very well. Encinitas has some of the lowest permitting fees in the area, averaging just $2-4 per square foot of space for ADUs. We are also seeing fewer requirements for minor use permits in the coastal zone. Encinitas has also put out “permit ready” plans (PRADU), which some homeowners have found helpful as a starting place for their ADU designs.
The greatest attribute of Encinitas is that nearly all plan check and building permit fees have been waived for ADUs. Also, while much of Encinitas is located in the coastal zone, ADUs do not require extensive coastal permit requirements, meaning there is little to no added time or cost for coastal.
What about Encinitas Permit Ready Accessory Dwelling Unit (PRADU) Program?
You may have heard about the City of Encinitas having a permit ready ADU program (PRADU). Under the program, the city offers a handful of floor plans that may be used by the public.
However, these plans require property-specific modifications and additional documentation to meet full permitting requirements. While initially seeming cost-effective, pre-approved plans may not offer significant savings due to construction costs and potential design adjustments needed for your specific site. Based on our experience building several PRADU plans, the permitting time for these plans is also not any different than other ADU plans.
For a detailed exploration of using pre-approved ADU plans and their implications, read more about the considerations for using pre-approved ADU plans from cities.






