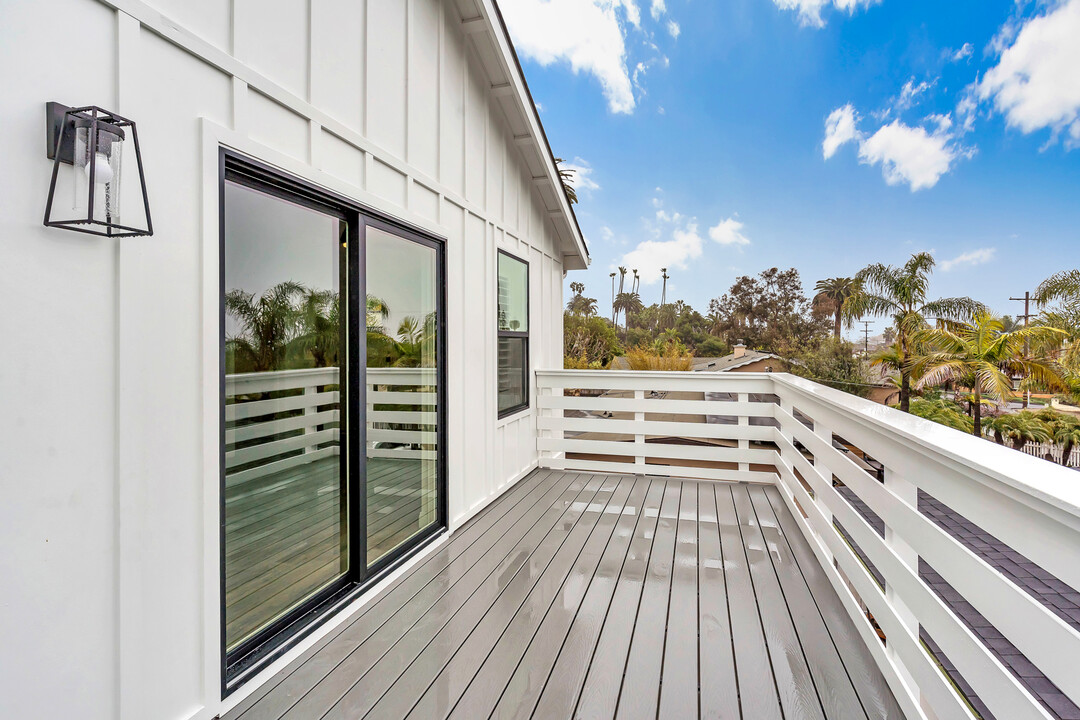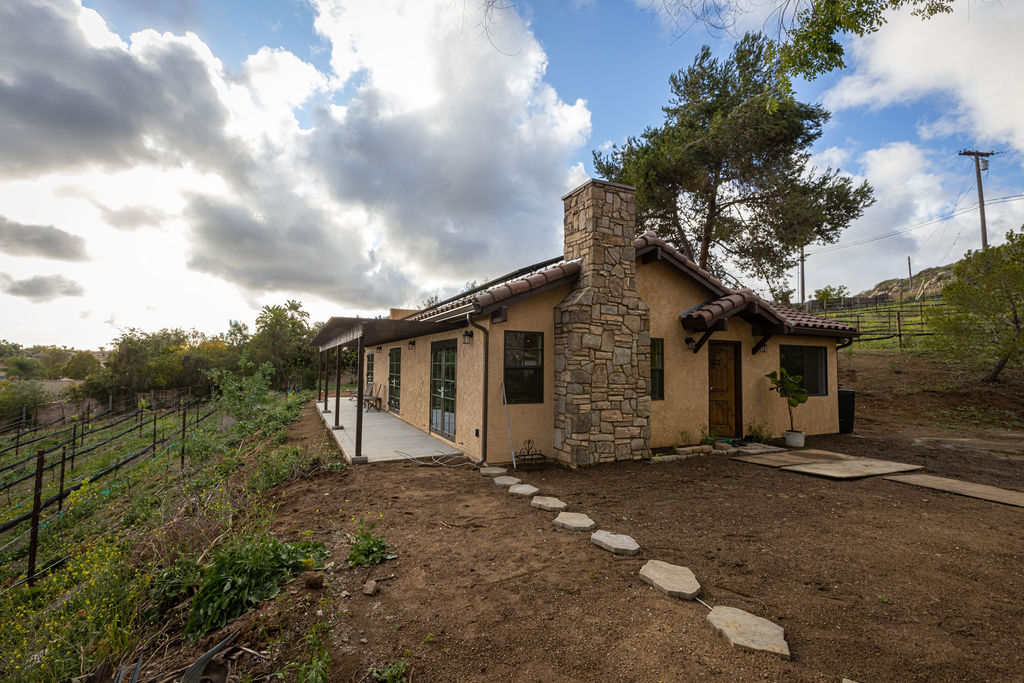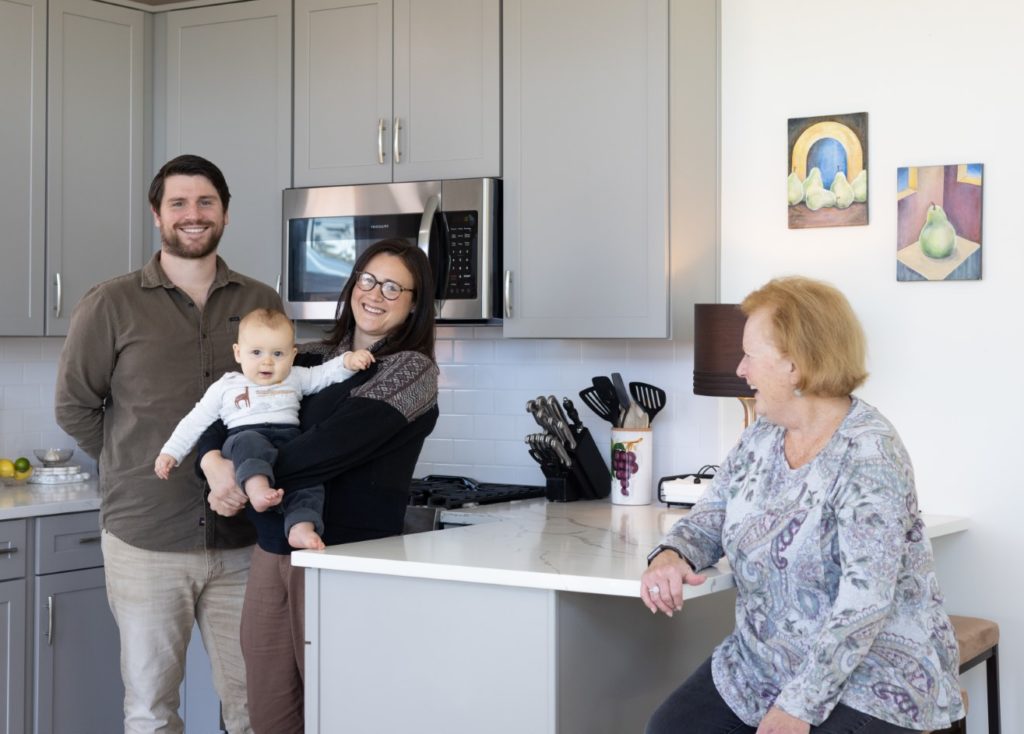Customized ADU for Parents in Rancho Peñasquitos
Palm Beach Lane, San Diego, CA 92129
Homeowner Story: Bring aging family closer
These Rancho Peñasquitos homeowners wanted to build a customized, spacious home for their parents to move into. Based on the specifications made by the family, a number of small edits were made to the original 1200 sqft floor plan. The space was kept flexible with an additional bedroom and bathroom, and the unit opens directly onto the family’s backyard.
Read more about considerations for multigenerational living in our ADU Guide for Family Members.
Floor Plan:
2BR/2BA 48×31 L-Shape
Looking to max out your ADU living space? This premium plan features a full primary bedroom suite and guest suite, side-by-side washer dryer, 7′ eat-in island, entry closet and sliding doors.
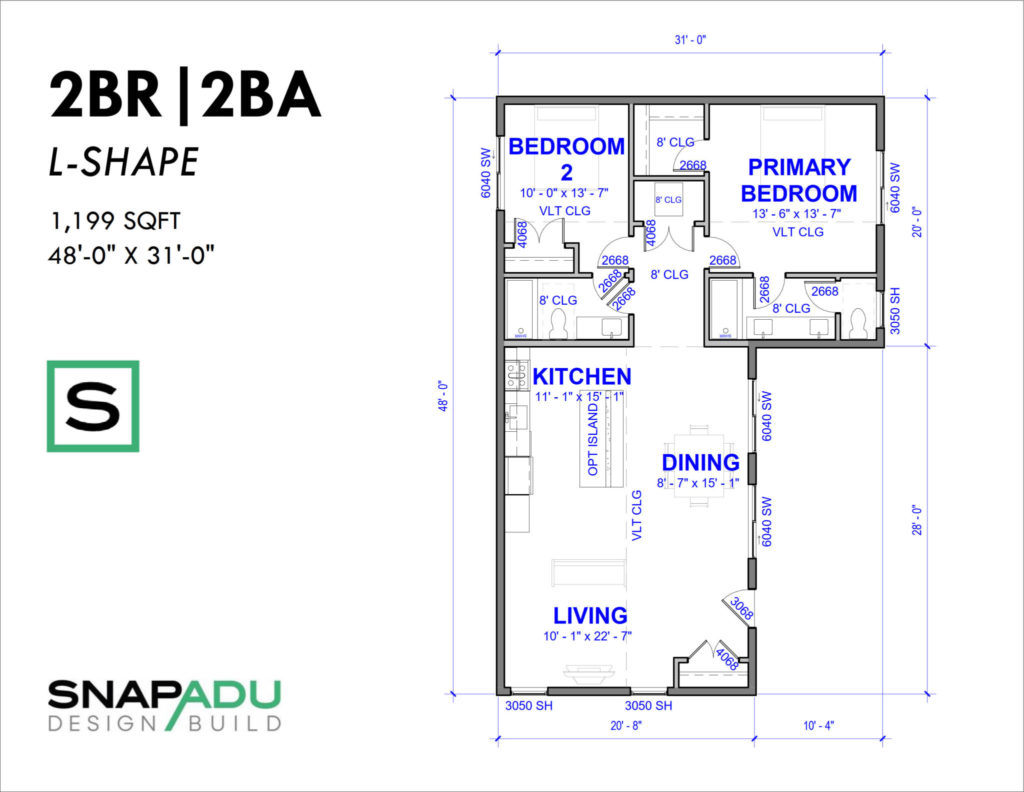
Community:
The City of San Diego ADU Guide
SnapADU is a leader in the San Diego ADU market, with a portfolio that includes dozens of completed and ongoing granny flat projects. Our team’s in-depth knowledge of the city’s ADU regulations and our established relationships with local permitting offices streamline the process for our clients. We’re committed to leveraging our experience to navigate the complexities of each project, from initial design to final construction, ensuring that every ADU we build meets the unique needs of homeowners while complying with local guidelines.
Of note, San Diego promotes the building of more ADUs through the affordable ADU bonus program.
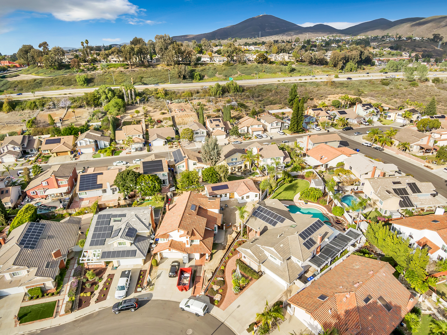
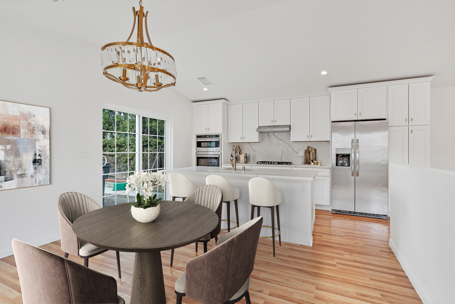
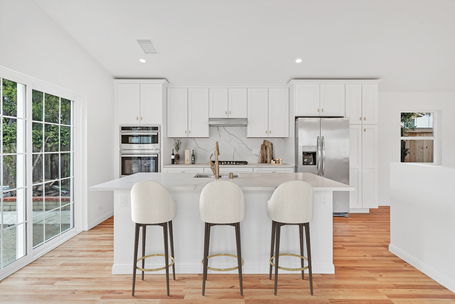
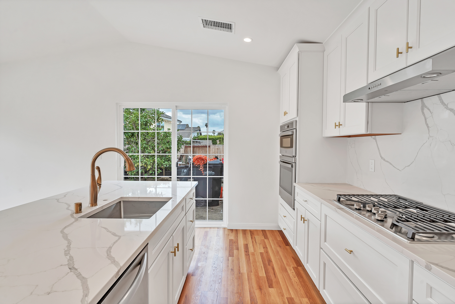
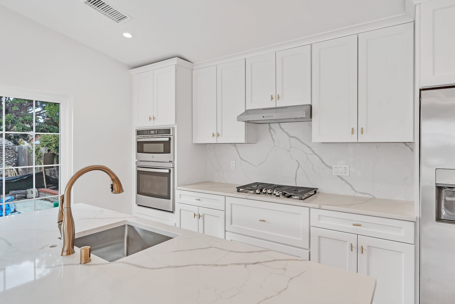
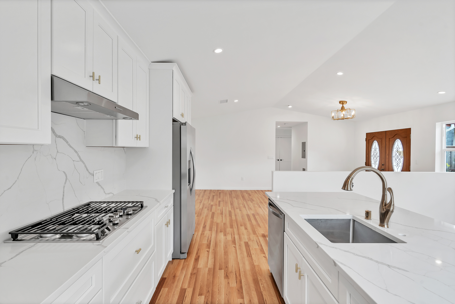
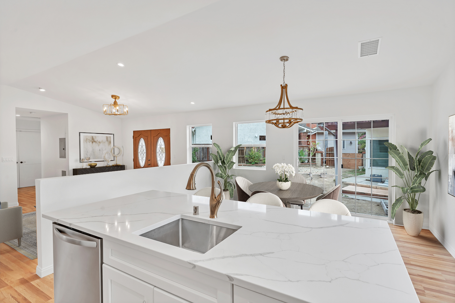
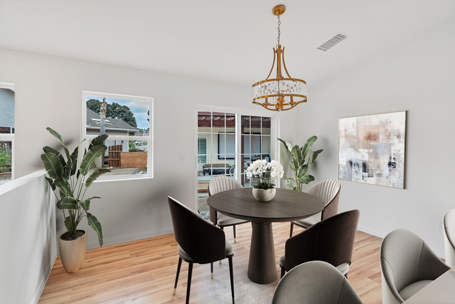
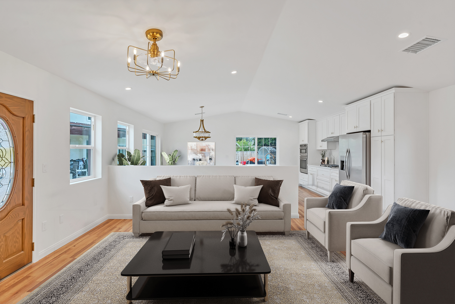
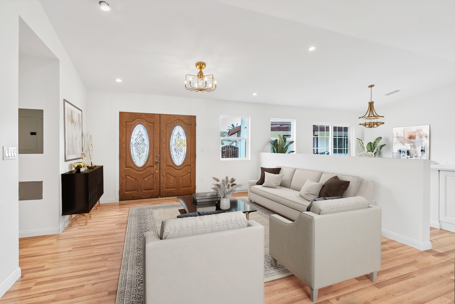
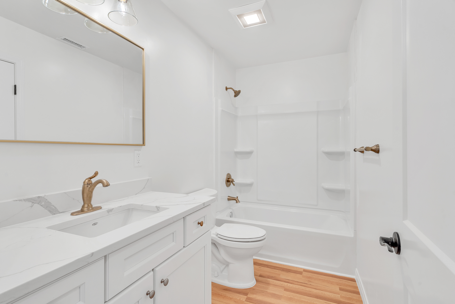
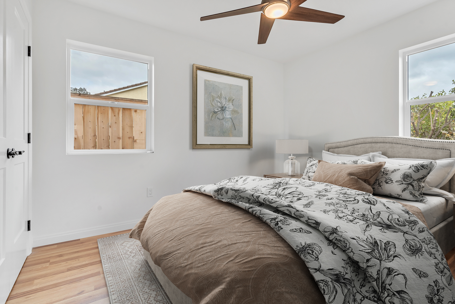
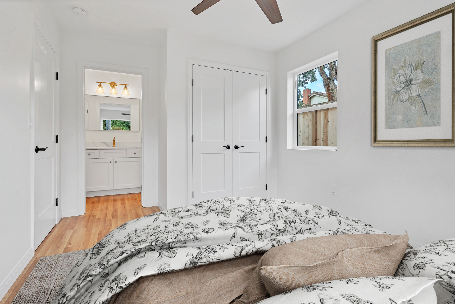
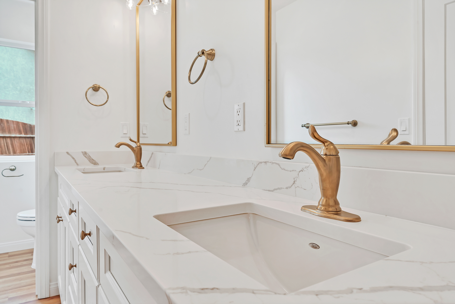
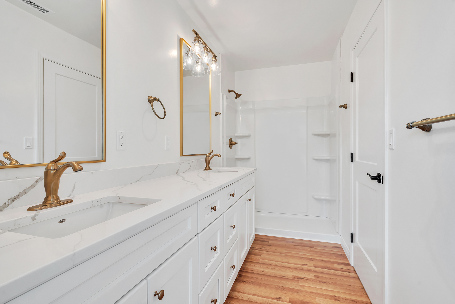
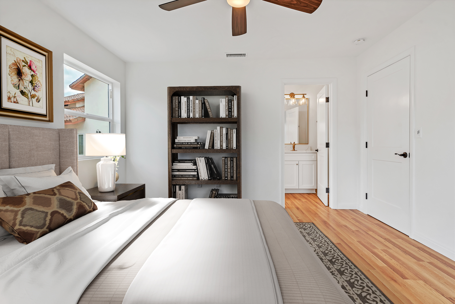
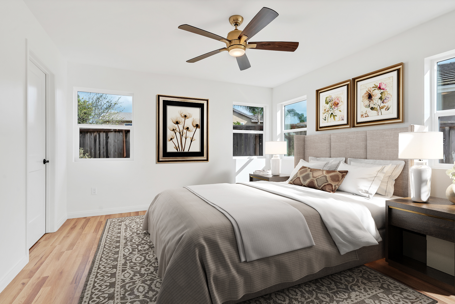
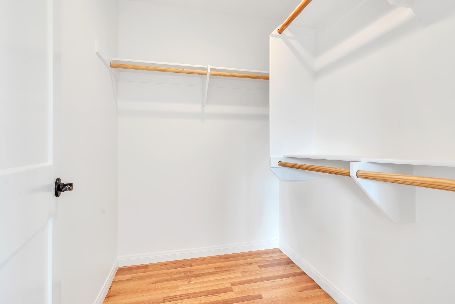
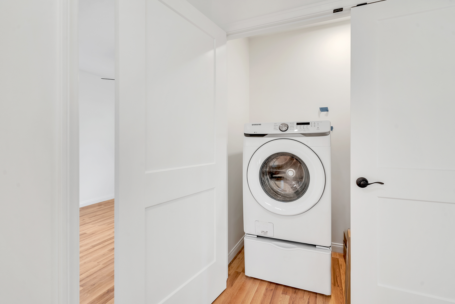
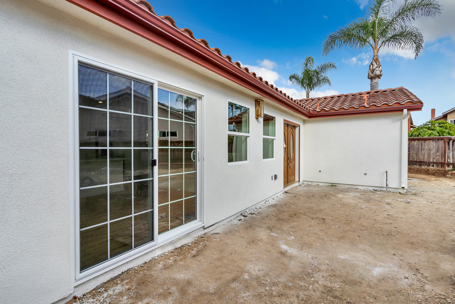
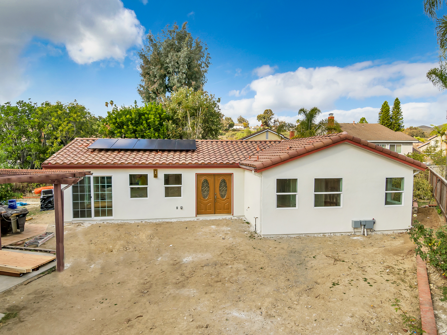
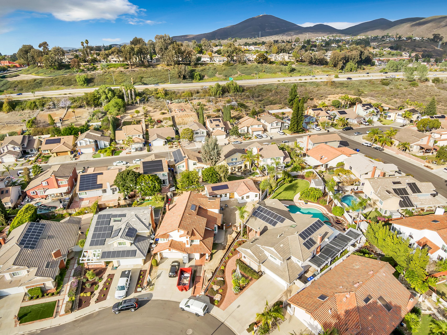
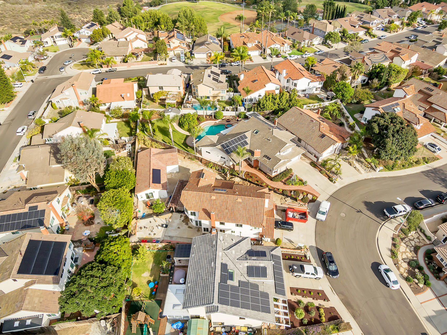
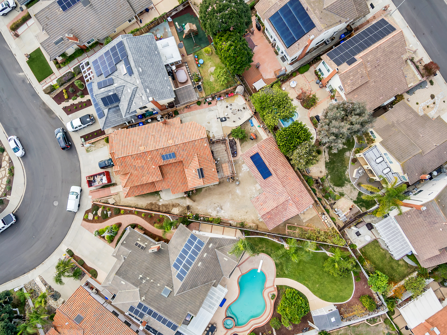
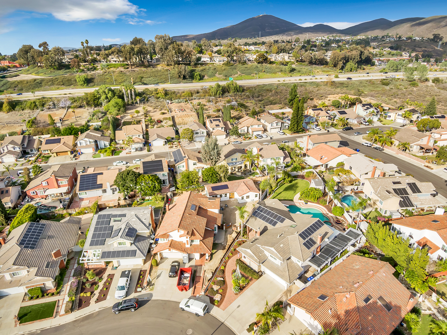
 Video Tour
Video Tour