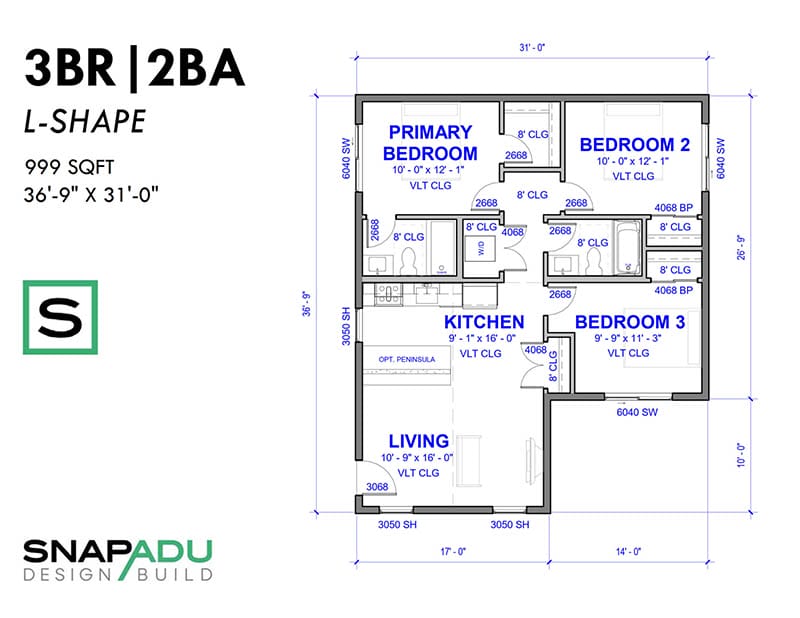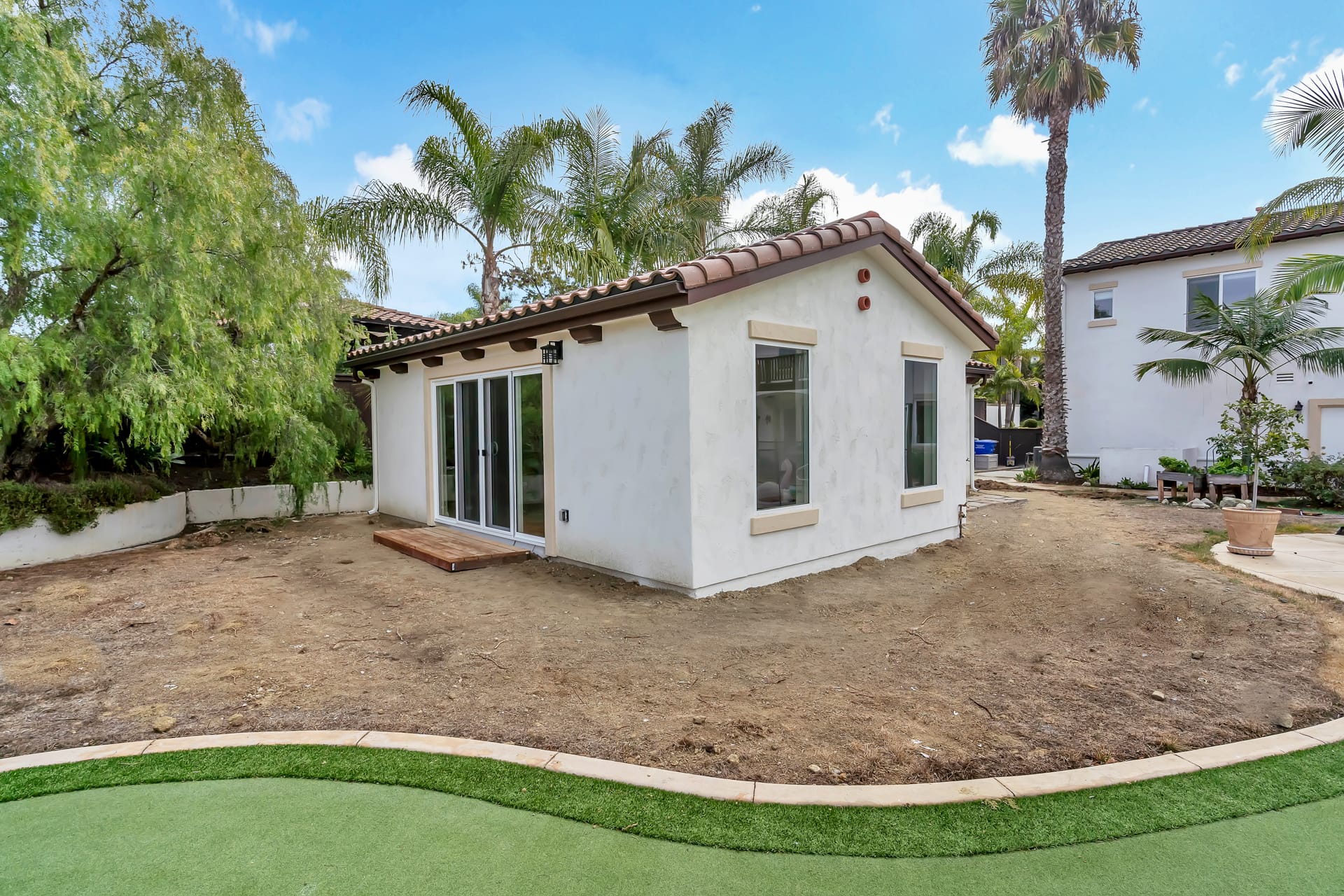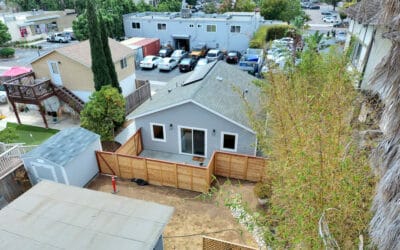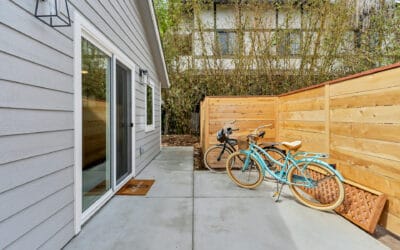What is a custom ADU?
Custom accessory dwelling units (ADUs, also known as granny flats, tiny homes, guest houses, and casitas) are homes designed from the ground up to meet the homeowner’s unique specifications and vision. This option provides the highest level of personalization, allowing for complete control over the layout, design, materials, and finishes. Custom ADUs can accommodate specific site challenges, architectural styles, and functional requirements. Although this approach offers the most flexibility, it typically involves a longer design and construction process. There will also be a higher cost due to the bespoke nature of the project. Check out our exteriors gallery for some example custom projects we have designed.
What is a semi-custom ADU?
Semi-custom ADUs offer a middle ground between standard and fully custom options. Homeowners can start with a standard ADU plan and finish package and make a range of modifications without incurring significant design fees. These alterations can include layout changes like rotating or flipping the floor plan, adding or removing walls, and customizing doors, windows, and finish materials. This option allows for greater flexibility in tailoring the ADU design to specific needs while maintaining a streamlined process. We can also much more predictably forecast your costs in early phases. When we have built similar structures, we know how the unit will be engineered and what additional costs that will entail.
The choice of how much customization to go for in your ADU depends on several factors. It’s important to consider your budget, timeline, and site constraints. Semi-custom ADUs offer a balance of efficiency and customization. The semi-custom route offers more flexibility without the full cost and time commitment of a custom build, which is best suited for homeowners seeking a fully personalized space that perfectly aligns with their vision and needs.
Browse Floor Plans for Inspiration
If you’re considering a semi-custom ADU, try checking out off the shelf floor plans to find something close to what you are envisioning. You can mark up plans to share with your ADU designer. This approach helps expedite your design process and reduce costs.
1 Bedroom Floor Plans
2 Bedroom Floor Plans
3 Bedroom Floor Plans
4 Bedroom Floor Plans
Two Story Floor Plans
How much does a custom ADU cost?
The cost of a custom ADU can vary widely based on factors such as size, design complexity, materials, and site conditions. On average, homeowners can expect to invest 10-15% more in a custom ADU compared to a standard plan due to the bespoke design and construction process. However, this investment also translates to a higher degree of customization, potentially greater property value increase, and a space that is uniquely yours. Read more about ADU costs.
Custom ADU Design with SnapADU: Precision Meets Personalization
At SnapADU, our commitment is to simplify the accessory dwelling unit design-build process while ensuring homeowners get precisely what they envision. One of the primary challenges in ADU projects is bridging the gap between a homeowner’s vision and the final product. Traditional 2D blueprints, while informative, often fall short in conveying the depth and feel of the finished space.
To address this, we’ve integrated 3D renderings into our feasibility process. These aren’t just generic mock-ups. We craft detailed visualizations directly from our actual plans for your project. This means that what you see during the design phase is a true representation of the final product. No surprises, no second-guessing. You’ll know exactly what you’re getting, down to the smallest detail.
See Custom ADU Projects
Be sure to check out our ADU projects page with interactive map. See what custom ADUs we’re building in your neighborhood of Greater San Diego. You can also learn more about custom ADU floor plans.
Tailoring Your Custom Guest House to Your Needs
Every homeowner has unique needs and preferences. Whether it’s for rental purposes, accommodating family members, or simply enhancing property value, the design of the ADU plays a crucial role. After engaging with nearly 3,000 homeowners contemplating an ADU, we’ve gained insights into the most sought-after design features. For instance, dual or even triple suites are in demand for rental units. Meanwhile, ADUs intended for family might prioritize a spacious primary bedroom suite. You’ll see many of these considerations factored into our off-the-shelf ADU plans. But that’s just the beginning. You can tailor any of those plans to suit. Alternatively, we can work with a design concept you have in mind.
Read more about custom ADU plans.
Dive Deep into Granny Flat Customization Options
With SnapADU, you have the freedom to tailor every aspect of your ADU:
- Floor Plan Configurations: Decide on bedroom & living space layouts, kitchen designs, pantry configurations, laundry location & layout, entry styles (standard, covered entry, or covered patio), and various windows & doors including sliding glass doors, French doors, and skylights.
- Exterior Choices: Opt for siding options like stucco, lap siding, or board & batten, color choices for siding, trim, roof, and front door, roofing materials such as asphalt shingles or tile, and various exterior light fixture styles. Read more in our Ultimate Guide to ADU Exterior Design & Finishes in Southern California.
- Bathroom Finishes: Customize with shower/tub types and tile designs, shower/tub door styles, cabinet designs, countertop choices, and lighting & mirror styles.
- Interior Finishes: Choose flooring colors and materials, paint color palettes, and door hardware designs.
Read more about How to Design the Perfect Granny Flat.
The ADU Design-Build Advantage
When embarking on the journey to add a custom ADU to your property in San Diego, selecting the right construction partner is perhaps the single most important decision you will make. Homeowners often grapple with this choice: opt for a traditional architect-led process or choose a design-build general contractor like SnapADU?
If you’d like a streamlined, predictable, and efficient process with focus on budget adherence and quality construction, a design-build firm can meet your goals. Here’s why SnapADU stands out as a premier custom ADU builder in San Diego:
- Integrated Accountability: As a design-build firm, we hold ourselves accountable from the initial design to the final build, ensuring that we deliver on our promises without the blame game often seen between separate design and construction teams.
- Transparent and Predictable Budgeting: Our approach involves understanding the “all-in” costs upfront. We conduct thorough utility mapping and incorporate market changes and inspection feedback into our planning. This foresight allows us to anticipate costs and schedule accurately, avoiding unexpected delays and expenses.
- Guaranteed Price: Unlike traditional processes where costs can spiral, we offer a fixed build price. This guarantee provides financial predictability, ensuring your project aligns with your budget from start to finish.
- Cost Savings Through Advocacy: With extensive experience as custom ADU builders in San Diego, we’re adept at navigating city regulations. We advocate on your behalf, challenging unnecessary city demands that can inflate costs—a scenario we encounter in at least a third of our projects.
- Quality: We’ve refined our plans over years of building. We know what works in the field and what doesn’t, and we perform a constructability review in the design process for every one of our units. This ensures what you envision can actually be built as intended.
- Experience and Focus: All we focus on is detached new construction ADUs, and we’re extremely good at it. Our specialized permitting team and streamlined processes lead to shorter project timelines and superior outcomes. By minimizing handoffs and fostering collaboration across our team, we ensure a cohesive process. And you’ll have visibility every step of the way in our project management system.
Choosing the Right Custom ADU Builder in San Diego
For those considering the design-build approach for their San Diego custom ADU, our method offers a balance of involvement, efficiency, and peace of mind. Our commitment to transparency, accountability, and quality makes SnapADU the ideal partner for homeowners seeking a seamless, end-to-end solution for their custom ADU project. Choosing SnapADU means opting for a hassle-free, efficient path to realizing your custom ADU dreams in San Diego. Let us take the complexity out of the process, allowing you to enjoy the journey to expanding your home’s potential.
At SnapADU, we specialize in guiding homeowners through the ADU design-build process, offering a range of options from standard to fully custom builds. Regardless of the plan you choose, your ADU project will be handled with precision and care. We will create a space that enhances your property and meets your specific requirements.
Our approach ensures that homeowners are actively involved and informed throughout the design process. With the clarity provided by our 3D renderings, you can make confident decisions about your ADU’s design. Reach out to us for a customized “all-in” scope and budget for your ADU project in Greater San Diego.
Read more about what to look for in a contractor.






0 Comments