Why choose an experienced ADU design build firm for your accessory dwelling unit project? When it comes to selecting a contractor for your accessory dwelling unit (ADU), you might be tempted to consider cheaper options with less experience, or perhaps someone you have had work on your home before. After all, construction is construction, right?
“I appreciate all the hard work your team put in and your responsiveness. There seemed to be so many obstacles we had to overcome from issues getting permits, to having to combine lots but you guys were able to fix every issue that came up.” See this client’s project.
How are accessory dwelling unit projects different than other construction projects?
ADUs are not like other construction projects. This is because we’re dealing with layers of intersecting (and new) regulations at the state and local levels, as well as varying interpretations of code even within the same city. So even with robust planning in place, it is very common for roadblocks to arise during an ADU project. And whether the roadblocks end up taking you days, weeks, or months to overcome will largely depend on who is handling the problem. Additionally, what the snag ends up costing you will also vary dramatically based on the acumen of your contractor.
It’s still a bit of the Wild West when it comes to accessory dwelling units in California, as each city is still working on how to interpret the state regulation alongside its own. While the state ADU laws are intended to be universal statewide, there are areas where the State does allow cities the authority to pass an additional layer of regulations. In other cases, the State regulations simply do not address a particular issue and the City is left to interpret the issue and define a remedy as they see fit. It’s literally the first time some of these ADU-related questions are arising in the permitting process with the city, or perhaps with the homeowner’s association (HOA).
Do cities or HOAs make requests that the state ADU laws prohibit?
Yes! We often find ourselves in a position where a city official or an HOA is asking for something that we do not believe should be required for the ADU project. We know to push back because of our deep familiarity with the state ADU law, as well as our experience of seeing similar situations play out in other municipalities. While it’s a large hurdle to stay up to date on ADU regulations and how cities are interpreting code, this specialized knowledge is critical to ensure the project goes smoothly.
And while we go to extraordinary lengths to give you an all-in price upfront based on findings in our ADU feasibility study, there will still be factors beyond your and our control. Previously unknown conditions may come to light during the permitting or build process that require thoughtful readjustment of plans, with careful consideration of all the implications on cost, time and other factors.
Below are some detailed examples of the issues that have come up during projects that we have had to deal with on the fly. It’s really these times when we shine the most, as our highly experienced team can advocate for the homeowner to keep the project on track.
CITY PERMITTING REQUIREMENTS
City requests expensive right of way improvements
Context: We designed a 749sqft 2BR/2BA ADU for the client in El Cajon, whose property happened to have a pre existing non-conforming front property line, meaning that the curb was not up to current code. The city requested that the client install a sidewalk, curb and gutter to match the current code in the neighborhood.
Issue: This extensive work on the property would have cost tens of thousands of dollars. This is because the kind of work required is particularly expensive since specialty licenses are required.
Resolution: We brought up to the city that offsite or right of way improvements are prohibited by state ADU laws. The law specifically states that existing conditions on the premises, so long as they are not a health and safety issue, need not be corrected when permitting & building an ADU
City interpretation of setbacks is more stringent than expected, no room for ADU
Context: The client wanted to place a 749 sqft 2BR/1BA ADU in Chula Vista on the side of the main home, in the only space large enough to accommodate an ADU. The ADU was placed 10’ off the side street, adhering to underlying setbacks for the zone. During the plan check process, the city stated that a 25’ setback off the side street would need to be observed, which had not been previously clear in the city’s GIS system.
Issue: There was no space on the lot to move the ADU out of this redefined setback.
Resolution: We argued that the 25’ setback was inconsistent with the surrounding area and were able to secure a variance for the ADU. If you’d like to really nerd out on the details, here is how our in-house counsel described our logic:
We have reviewed the issue and agree there is a 25’ setback that wasn’t initially clear on the City’s GIS system. What we would like to know is whether we can obtain a Variance to allow the ADU in question to reside within this 25’ setback. Per Chula Vista’s Variance Guidelines, “…allows a reasonable use for a parcel of property having unique characteristics by virtue of its size, location, design or topographical features, and its relationship to adjacent or surrounding properties and developments. The purpose of the Variance is to bring a property up to parity with other properties in the same zone and vicinity insofar as a reasonable use is concerned.” We believe we qualify under this reasoning for the following:
1. Purpose/Need for Setback: The setback was established on Parcel Map No. 3001, recorded on June 9, 1953. The home was built shortly thereafter in 1954. And it appears the Montgomery Freeway (I-5) was built throughout the 50’s. Overall, this leads us to question the intention of the 25’ setback seeing as within approximately 250’ the street terminates. Was the setback possibly due to the street previously being an arterial street that connected to the west side of I-5 (Bay Boulevard)? Overall, what is the purpose of this setback and would the allowance of a variance not be reasonable?
2. Relationships to Adjacent Properties and Developments: The property located at XYZ Colorado Avenue is similar in nature to our property as it is a corner lot subject to the 25’ setback on I Street. However, it appears a portion of their house (attached to and part of the primary dwelling) is only 10’ from the property and well within the 25’ setback. This property is only 100’ from our PL. As such, we would like to be considered for a variance because we believe it would “bring a property up to parity with other properties in the same zone and vicinity insofar as a reasonable use is concerned.”
And here is how the city responded:
Thank you for the information provided. We discussed the situation at our Planners meeting this afternoon and made the determination that the allowances of the ADU Ordinance would take precedence over the required 25 foot setback off I Street indicated on the parcel map as well as building line setback. As a result, upon resubmittal, I will be able to approve the plans for Planning based upon your proposed 10 feet setback.
Driveway Size and ADA Compliance Challenge
Context: A client faced a challenge with their driveway size not meeting the city’s code requirement of 20′ from the property line. Due to the street’s 45-degree angle, a corner of the driveway was only 17′ from the property line. The city demanded a redesign to comply with ADA standards, which would have involved significant costs for closing the existing curb cut and relocating the driveway.
Issue: Complying with the city’s request would have resulted in expenses in the tens of thousands, as it required right of way permits and extensive construction work.
Resolution: We argued that this was a case of non-conforming zoning condition. Despite the city initially insisting that ADA standards superseded our claim, we sought support from the Department of Housing and Community Development (HCD). Their backing of our interpretation led to the city relenting on their requirement, allowing us to proceed with the existing driveway layout, saving the client from incurring high costs and project delays.
Pending changes in city regulation while the ADU is being designed, ADU size no longer allowed
Context: A client designed a 1200 sqft ADU in San Marcos, and at the time the city had not yet created their own ADU regulations. This meant that the county rules would apply, which permitted a 1200 sqft unit. Once we submitted the plans to the city, we waited many weeks to hear back. When we inquired, we were told that the city was planning a regulation change, and so they were holding applications until the change was finalized.
Issue: The path the client was on would have resulted in having to redesign the unit to be under 1000 sqft. This would have taken at least 2-3 months and easily another $10K in design costs for a completely new plan set, plus not end up with as large of a unit as they wanted to build.
Resolution: When we heard that the city was throttling ADU permit applications, we immediately escalated the matter within the planning department. Within days, they had finished processing the application per the existing regulations, as was required by law.
City applies more stringent architectural standards to ADU
Context: A client wanted to build a 749sqft 2BR/2BA ADU in El Cajon that had one side along a property line, which was not visible from the primary home or street. Since this side was not a focal point, we designed that wall of the structure in a minimalist fashion (e.g. in a single line) to keep costs down. The city commented that walls over 30’ long required articulation, such as a “jog” in the structure or a recessed area, to break up the line of the wall.
Issue: Redesigning the ADU to comply with this requirement would have resulted in many weeks of delay for the redesign of the unit, including structural calculations. There would have also been several thousand of additional expense in construction of a nonlinear wall.
Resolution: We were able to successfully argue that ADUs under 800 sqft are exempt from this architectural requirement. This is because state law allows an ADU of up to 800 sqft on each property that is exempt from some local regulations that would otherwise be imposed.
City takes longer than the state-mandated 60 days to act on an ADU application
Context: State law requires municipalities to act on an ADU application within 60 days.
Issue: Cities have been hard hit by staffing shortages, plus a deluge of ADU permit applications. Sometimes they simply are behind and queue times grow out of control. This leads to permitting times dragging on for months.
Resolution: We know how long our projects are sitting in each phase – we carefully track this in our project management system. So if we have not heard from the city and we’re on day 58 of the submission, we send the city an email notifying them of the pending “shot clock” violation. This typically results in a turnaround of the plans within a few days.
UNKNOWN CONDITIONS UNCOVERED DURING PERMITTING
Unpermitted work on the property
Client unknowingly has existing ADU on premises
Context: Some developments include an ADU or Junior accessory dwelling unit (JADU, which is <500 sqft and converted from part of primary residence) during the initial development as part of the approved plan set for a primary residence. A client had an existing unit within their existing primary dwelling, which we didn’t know about during the design process for a 749 sqft 1BR/1BA ADU in Carlsbad. The client had assumed the existing space was not considered an ADU. Upon submission to the city, which reviewed the assessor builder record, it was found that a 540 sqft ADU already existed within the main home.
Issue: Only one ADU and one JADU is permitted on a single-family property in Carlsbad.
Resolution: We proposed that the client convert 40 sqft of space of the JADU back into part of the primary home so that the remaining space could be under 500 sqft and count as a JADU, meaning the proposed new ADU would be eligible for a permit. Also note that we now explicitly ask all homeowners very early in the process about any existing spaces that could be considered a dwelling unit.
Client has existing unpermitted units on premises
Context: A client had two unpermitted dwellings already on her property, which we were not aware of during the design process for a new 749 sqft 2BR/2BA ADU in Carlsbad, as the client was not renting the spaces out. Upon submitting the project to the city for permits, the city found rental listings for both units (presumably on Zillow, which were posted by a previous owner). The city also found that the parcel was two lots.
Issue: The client would not be able to permit an additional ADU with existing non-permitted ADUs on the premises.
Resolution: We determined that the client could remove fixtures from the space above a detached garage so that the property would not have any existing nonpermitted secondary dwelling units and we could permit the new ADU. In addition, this client also had to have a lot merger (see earlier scenario for a description of a similar issue).
Lot mergers: Parcel is actually two lots and must be merged prior to building an ADU
Context: Per state law, one ADU and JADU may be permitted on a single family lot. A lot is defined as a parcel of land that is approved on a recorded map. However, properties are commonly identified via assessor parcel numbers (APNs), which are largely used for tax purposes by the county assessor and are not the same as a legal “lot.” One APN may encompass multiple lots, and these scenarios typically exist in older neighborhoods. During the plan check process for a 749 sqft 2BR/1BA ADU on a property located in a coastal zone in Carlsbad Village, the city found that the lot that the primary home was occupying did not have sufficient space for an ADU.
Issue: The ADU could not be permitted as drawn, as it was spanning multiple lots.
Resolution: We executed a “lot merger” to produce sufficient space on the lot with the existing single family dwelling unit. This required many steps, including a legal description of the property, a boundary survey, a separate coastal development permit for the lot merger, and many other documents. A title report is a document that could help determine if an APN is in fact comprised of multiple lots.
INSPECTIONS
Inspector requires building verification survey
HOMEOWNERS ASSOCIATIONS
HOA has stricter requirements than the city building code
Context: We designed plans for a 1155sqft 3BR/2BA ADU in San Diego with a connected porch space & deck, and in the meanwhile submitted to the HOA for review. The city completed their review process and approved the plans, so we received a permit. In the City of San Diego, ADUs are permitted to be placed at up to a zero lot line, meaning you can build a unit on the property line if you choose. The client and we had determined that placing the unit at a 4’ setback would be a placement that would allow for sufficient space during construction and also allow for some outside storage space behind the ADU. The deck of the ADU, which was attached to the home and passed city regulations, triggered a red flag for the HOA, which stated that decks were not allowed to be beyond a 5’ setback per HOA guidelines.
Issue: The path the client was on would have resulted in moving the ADU a foot, triggering a resubmission to the city and more months of permitting time.
Resolution: We were able to obtain a variance with the HOA for the deck to enable this to be a 4’ setback instead of 5’. The HOA did not offer this option upfront, but when we presented the fact that the city had already approved the plans, the HOA was willing to issue a variance.
Read more about what HOAs can require for ADUs.
FINANCING
Changes in financing during the project
Context: The homeowner planned to pay for a 749 sqft 2BR/2BA accessory dwelling unit plus garage with cash, then refinance the property after completion. However, interest rates started to rise sharply.
Issue: Without prompt action, the homeowner would pay much more for their loan (in retrospect, we know their rate would have increased by nearly 60%).
Resolution: We were able to provide all the extensive documentation for the construction loan to help the homeowner lock in the loan rate earlier in the process.
_____________________
In all these examples, we were able to thoughtfully & swiftly respond because we have design, permit and build all under one roof. And beyond that, our team is a robust yet nimble size of 16 employees. This means we’re large enough to have systems in place, yet small enough to quickly assemble all the right minds to solve a problem.
In any ADU design+build project, the sheer volume of information that needs to be handled is immense. Ensuring that it flows smoothly and on time to each person collaborating across a project requires excellent systems. Those systems are improved through the “shared consciousness” that a single organization enables by sharing new information to perform at a higher level for subsequent projects. The moment we learn a new piece of information on a project, we think about how we should integrate that learning for all our others.
So from the first time you talk to us at SnapADU, you can expect that we will have a truly up to date and thorough understanding of how to bring your ADU project to life on time and on budget.
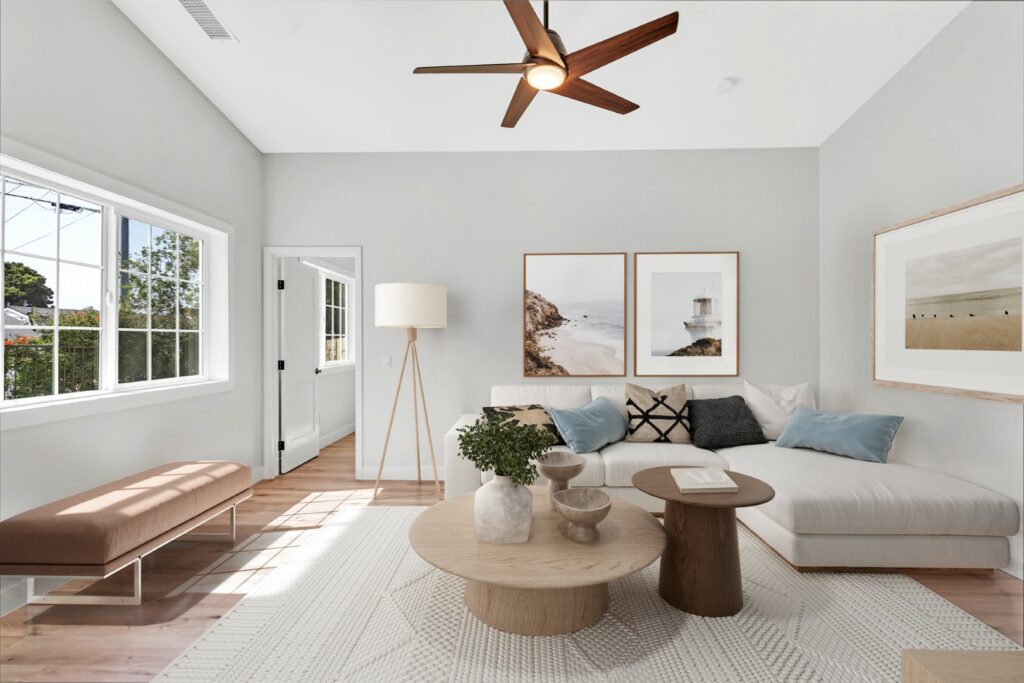
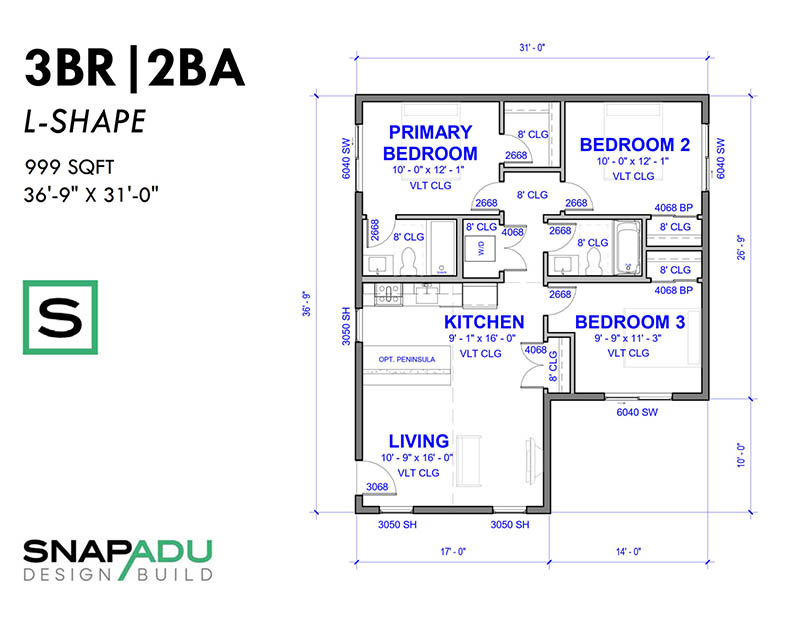
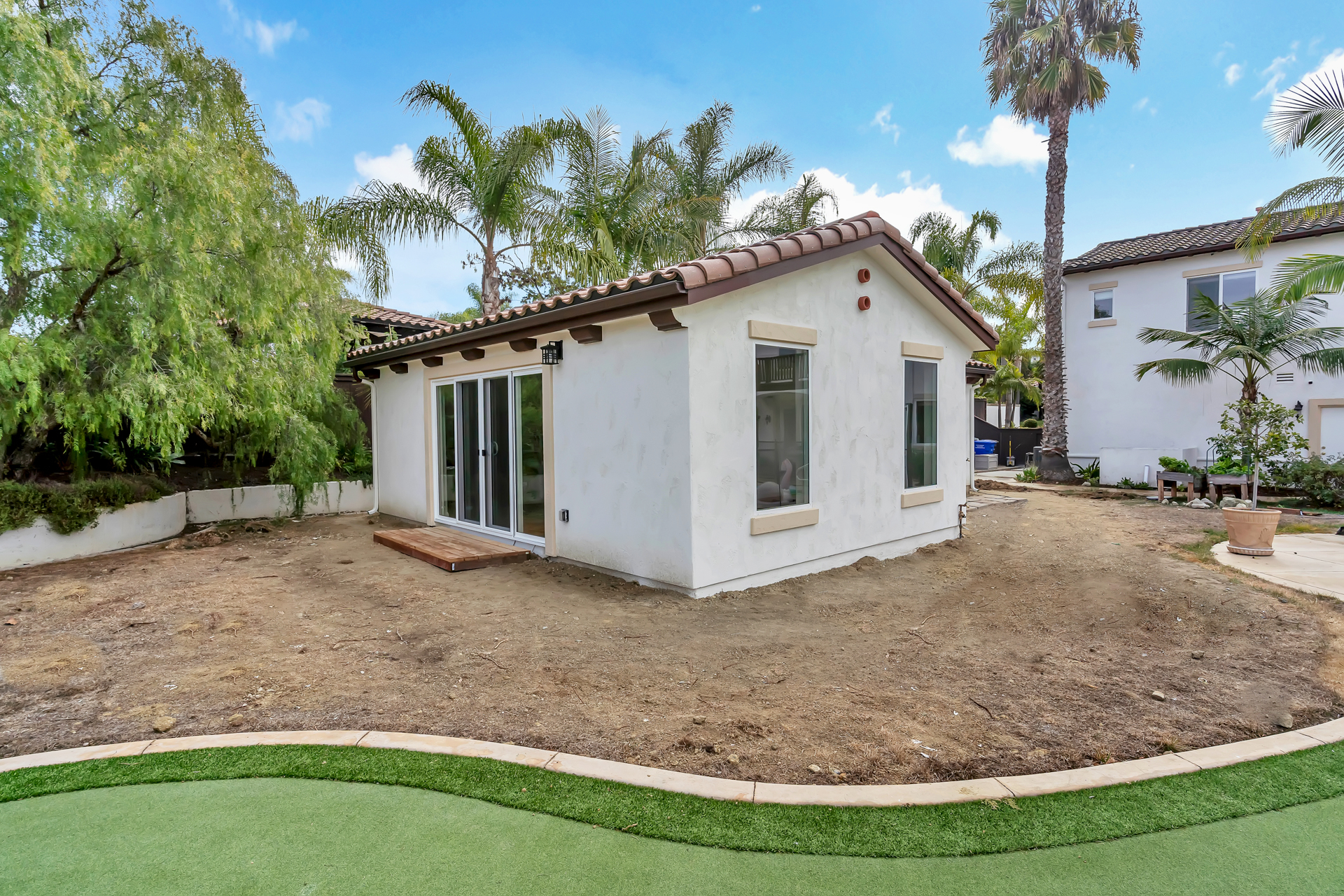
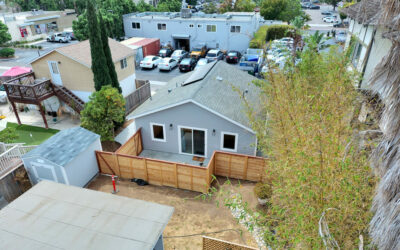
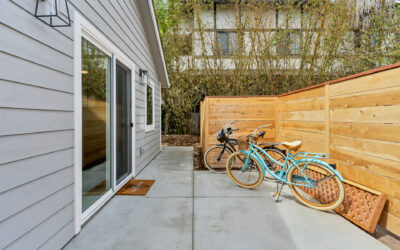
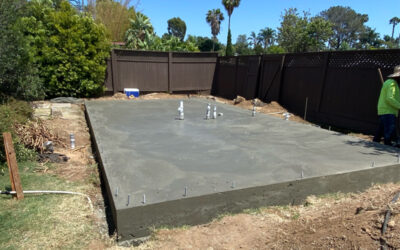
0 Comments