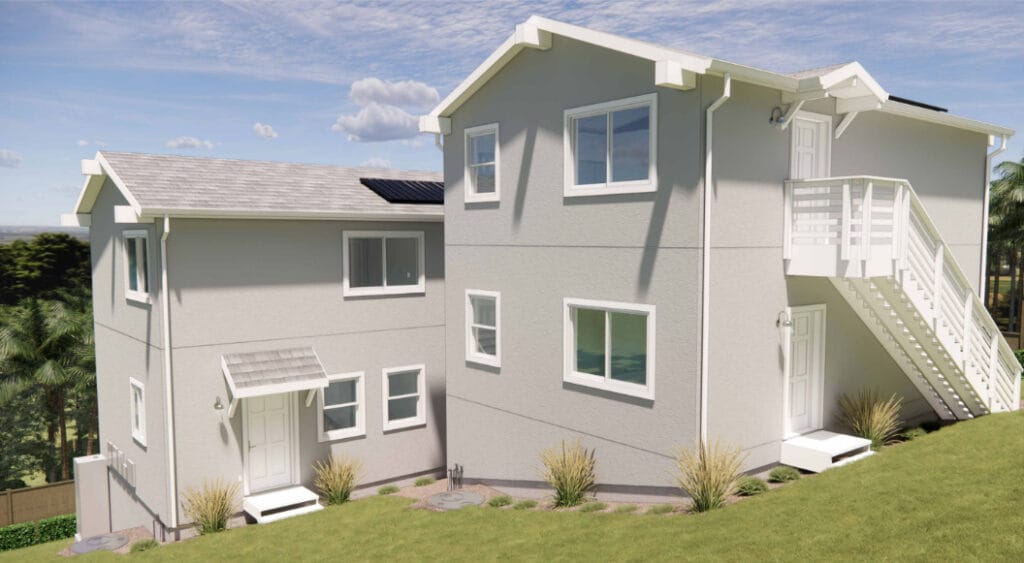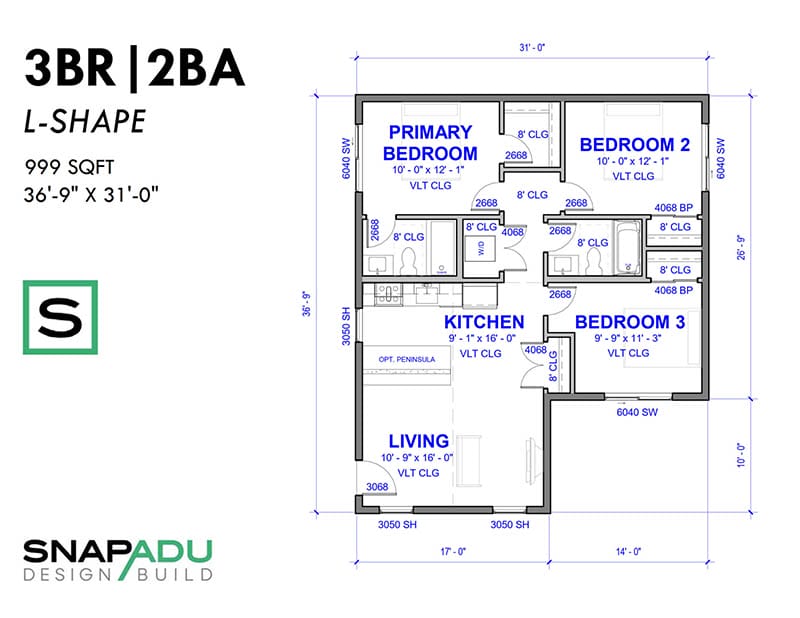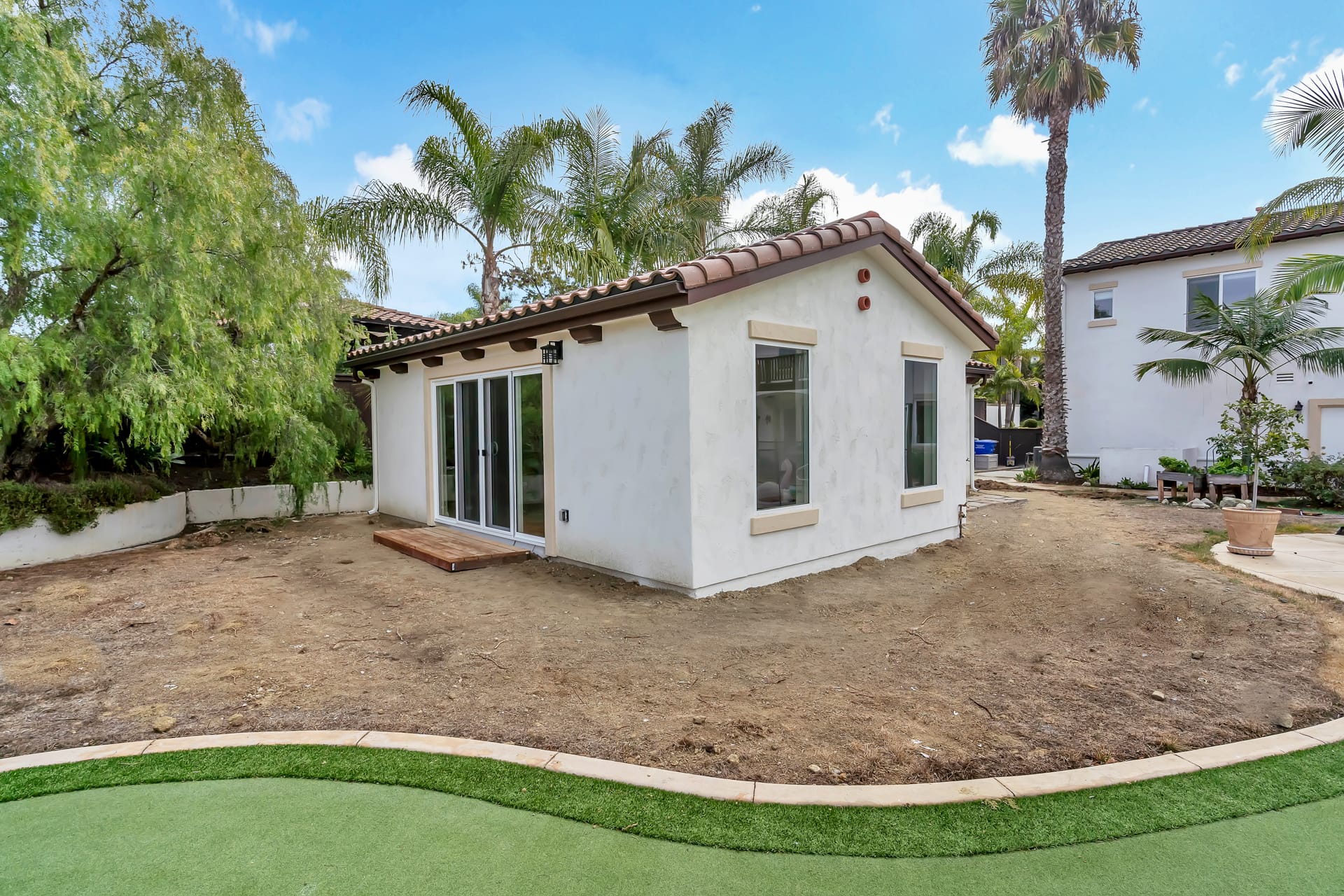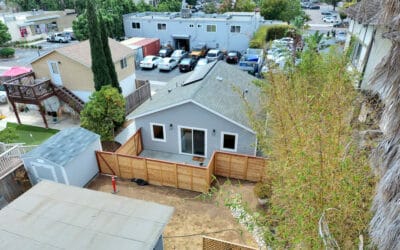Stacked ADUs, also known as double ADUs, are two Accessory Dwelling Units built one on top of the other. They’re a great way to maximize your property’s potential, especially on a smaller lot. This guide will dive into everything you need to know about stacked ADUs, from feasibility and regulations to building considerations and getting started on your project.
Can You Stack Two ADUs?
Yes, stacking Accessory Dwelling Units (ADUs) is allowed in certain jurisdictions, such as the City of San Diego and Encinitas (check our city ADU regulations for your local rules). This approach involves building one accessory dwelling unit on top of another, often using similar floor plans. This can be a smart solution for maximizing living space on smaller lots.
Wondering when and how you can construct multiple ADUs in the first place? Read more about adding multiple ADUs, which can be added on multifamily lots. You can also construct multiple ADUs on single family lots in San Diego using the affordable ADU bonus program.
Keep in mind, though, that the practicality of stacking ADUs hinges on complying with local zoning ordinances and building regulations, including height restrictions. For external staircases accessing the upstairs unit, it will be important to maintain required setbacks, which will not be the same as the setbacks for the ADU itself. And you’ll need to add for additional costs, like fire rated construction separating the two units.

Important Considerations When Stacking ADUs
Building Regulations and Height Restrictions
When planning to stack ADUs, the first step is to ensure your city allows this configuration. Some jurisdictions do not permit stacked ADUs due to specific zoning laws and building codes. Height restrictions are also a key consideration, as your stacked ADU must comply with local height limits. Moreover, stringent fire requirements necessitate increased costs for the separation between floors, typically around $10,000 for a standard fire-rated assembly between units.
External Staircase Setbacks
External staircases used to access the upper unit must adhere to different setback requirements compared to the ADU itself. Unlike the reduced 4′ setbacks often allowed for ADUs, staircases typically need to meet the underlying property setback requirements. They must also maintain minimum distances from existing structures. As an alternative, consider enclosing the staircase, which might provide more design flexibility and enhanced privacy, but is typically more expensive.
Foundation Requirements
Stacked ADUs require robust foundation work to support the additional weight of the upper unit. Typically, this involves deepened footings to ensure stability and compliance with building codes. Consulting with a structural engineer will provide detailed insights and help ensure your foundation meets all necessary requirements. Be sure to also have a topographic survey done upfront to properly plan for the foundation.
How Much Does it Cost to Stack Two ADUs?
As a rule of thumb, plan on the second unit costing about 85% of the amount of the first unit. While shared mobilization and management can save some money, you’re still adding two kitchens and at least two bathrooms – the most expensive parts of the build. Therefore, building stacked ADUs won’t be as cost-effective as simply increasing the size of a single ADU. There are certainly some cost savings, primarily due to shared components like a single foundation and mobilizing construction crews only once. However, certain aspects will still incur higher costs, such as more robust framing and fire-rated construction between units. Also keep in mind that each unit will have a dedicated HVAC and electrical system. This means the cost per square foot will not go down as sharply as if you were simply adding square footage to a single unit.
Cost Savings
- Shared Foundation and Exterior Finishes: By sharing a foundation for both units, you save on the initial setup costs. Additionally, using a single structure means you save on exterior materials like stucco, roofing, and gutters, which are applied once for the entire building instead of twice for two separate structures.
- Single Mobilization for Trades: Mobilizing construction crews only once for trades that have a high fixed cost for showing up can lead to significant savings. This includes trades such as concrete work, framing, roofing, and others that benefit from economies of scale when doing more work in a single trip.
- Unified Utilities: Certain utilities, like the main water line and sewer connections, can be installed once for the whole structure, reducing redundancy and cost.
- Single Project Management: Managing one large project instead of two separate ones can lead to efficiencies and cost reductions, simplifying oversight and coordination.
Additional Costs
- Robust Framing and Fire-Rated Construction: Each floor in a stacked ADU will require robust framing to support the weight of the upper unit and ensure structural integrity. This includes using stronger materials and possibly more intricate framing techniques. Additionally, fire-rated construction is essential to meet safety regulations. This means incorporating fire-resistant materials and assemblies, such as fire-rated drywall and insulation. These measures are crucial to ensure the safety of the occupants but will significantly increase construction costs. Fire-rated access doors provide secure, access, code-compliant entry points to concealed spaces, enhancing overall fire safety.
- Separate Kitchens and Bathrooms: Each ADU unit will have its own kitchen and at least one bathroom. Kitchens and bathrooms are some of the most expensive parts of a build due to the cost of plumbing, electrical work, fixtures, and appliances. The complexity and cost of these installations makes the overall construction of stacked ADUs considerably more expensive than simply enlarging a single ADU with more square footage.
- Dedicated Systems: Each unit in a stacked ADU will need its own dedicated HVAC system and electrical setup. This involves installing separate heating, ventilation, and air conditioning systems for each unit, ensuring that they operate independently. Similarly, each unit will require its own electrical panel, wiring, and possibly separate metering to ensure proper functionality and compliance with building codes.
- Design and Engineering: Even though there’s a single set of plans, each unit needs individual energy calculations and compliance checks, leading to higher design costs.
TABLE: Cost To Build Two Stacked Detached ADUs in San Diego, California
| Type | Size | Vertical Build Cost* | Build cost per sqft | Typical All-In Cost | All-in cost per sqft | View Example Plans & Prices |
|---|---|---|---|---|---|---|
| 1BR/1BA stacked | 500 sqft x 2 | $400K | $400 | $525K | $525 | 1BR <500 sqft |
| 2BR/1BA stacked | 750 sqft x 2 | $500K | $333 | $650K | $433 | 2BR <750sqft |
| 2BR/2BA stacked | 1000 sqft x 2 | $600K | $300 | $750K | $375 | 2BR >750 sqft |
| 3BR/2BA stacked | 1200 sqft x 2 | $650K | $270 | $800K | $333 | 3BR all sizes |
Source: Snap ADU (updated June 2024). *Vertical Build Cost includes finishes
Stacked ADU Plans
Creating a well-designed plan that works with your property is crucial for the success of your stacked ADU project. Working with experienced designers and builders who understand the unique requirements of stacked ADUs can help ensure a functional and aesthetically pleasing layout. Here are some considerations for your stacked ADU plans:
Efficient Use of Space
Maximizing the use of space is essential in stacked ADUs. Consider open floor plans, multifunctional furniture, and creative storage solutions to make the most of the available square footage in both units. Typically, you can stack any two ADU plans on top of each other, allowing for flexible and efficient design options. Reach out to us to discuss a custom plan for stacking two units.
Privacy, Access, and Aesthetic Harmony
Privacy is another important aspect when designing stacked ADUs. Ensure that windows and entrances are strategically placed to maximize privacy for both units. For access, decide between external staircases or internal staircases based on your preferences and space constraints. Using landscaping can also help provide additional privacy. Maintaining aesthetic harmony with the primary residence and the surrounding neighborhood can be achieved through customizing the ADU exterior architectural style, materials, and colors. An architect can help blend the stacked ADU seamlessly with the existing property.

Noise Level Between Floors
Some level of sound transmission from foot traffic will happen between floors without an upgraded floor assembly. Specialized flooring material, insulation, or other sound-dampening materials can help reduce this, but they won’t eliminate noise completely.
The most viable method that will significantly reduce sound transmission between floors is to install a “resilient channel ceiling.” This system involves attaching a series of metal spacers or “channels” to a standard drywall ceiling, then installing an additional two sheets of drywall onto to the metal spacers. This creates a void between the floors which impedes sound transmission. Even with this assembly there will not be a total elimination of sound, but a reduction on the order of 70%. For budgeting purposes, consider an additional $12 per square foot for this type of ceiling.
Getting Started with a Stacked ADU
If stacking ADUs is on your radar, consulting with a local planning department or engaging with an experienced architect or builder is crucial. They can offer tailored advice, ensuring your project aligns with local guidelines. Interested in exploring this further? Request a consult.
By understanding the regulations, costs, and design considerations, you can make an informed decision and successfully navigate the process of building a stacked ADU.






0 Comments