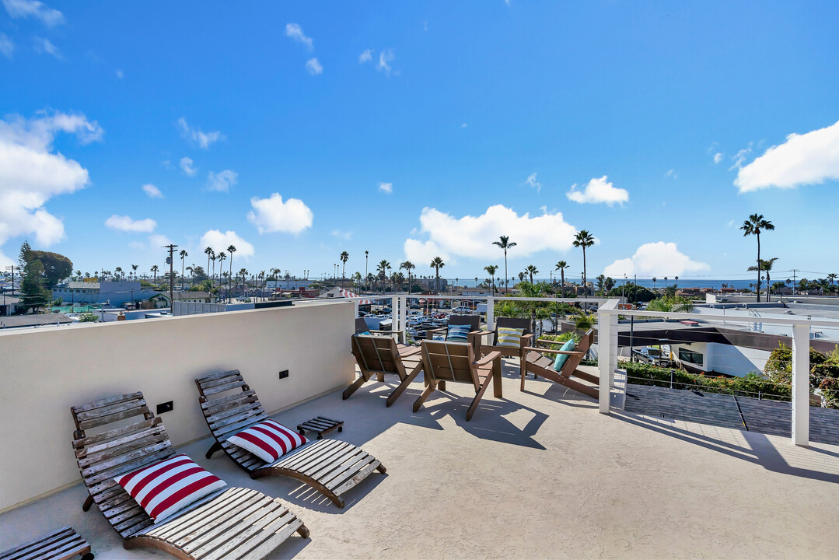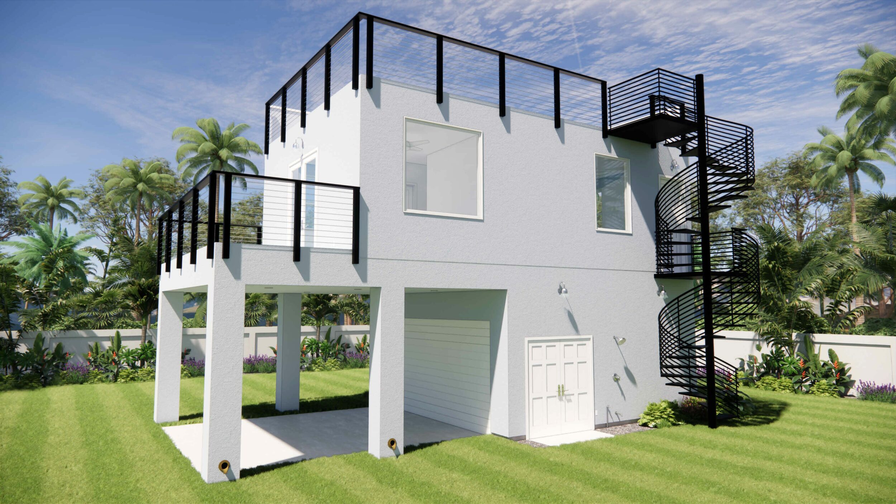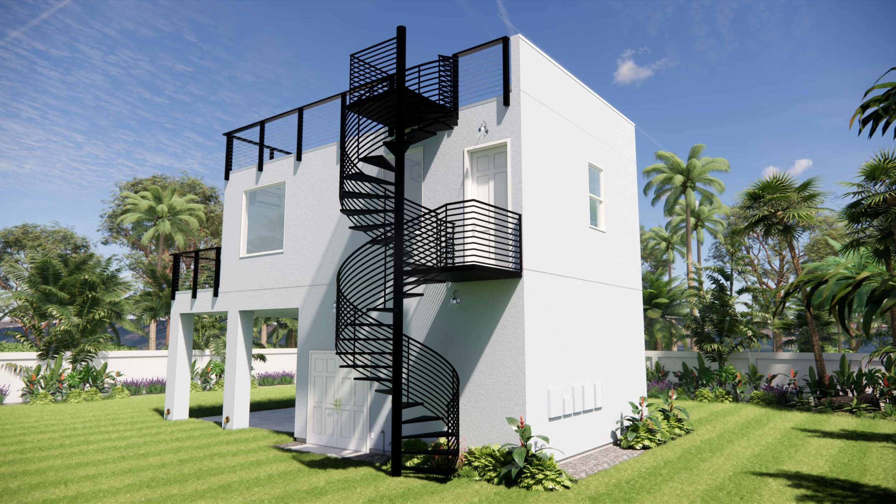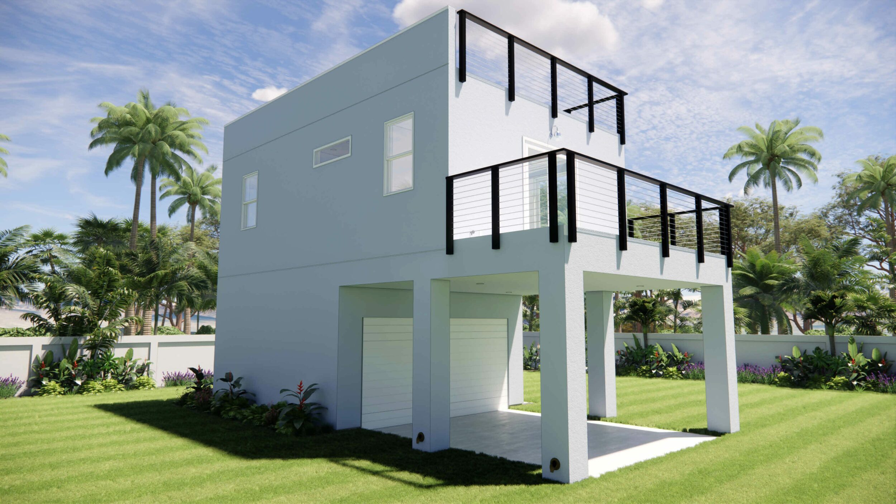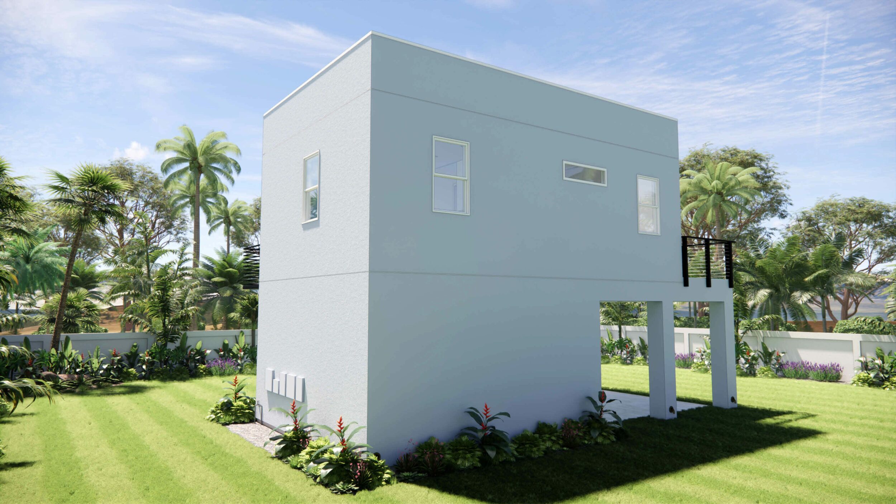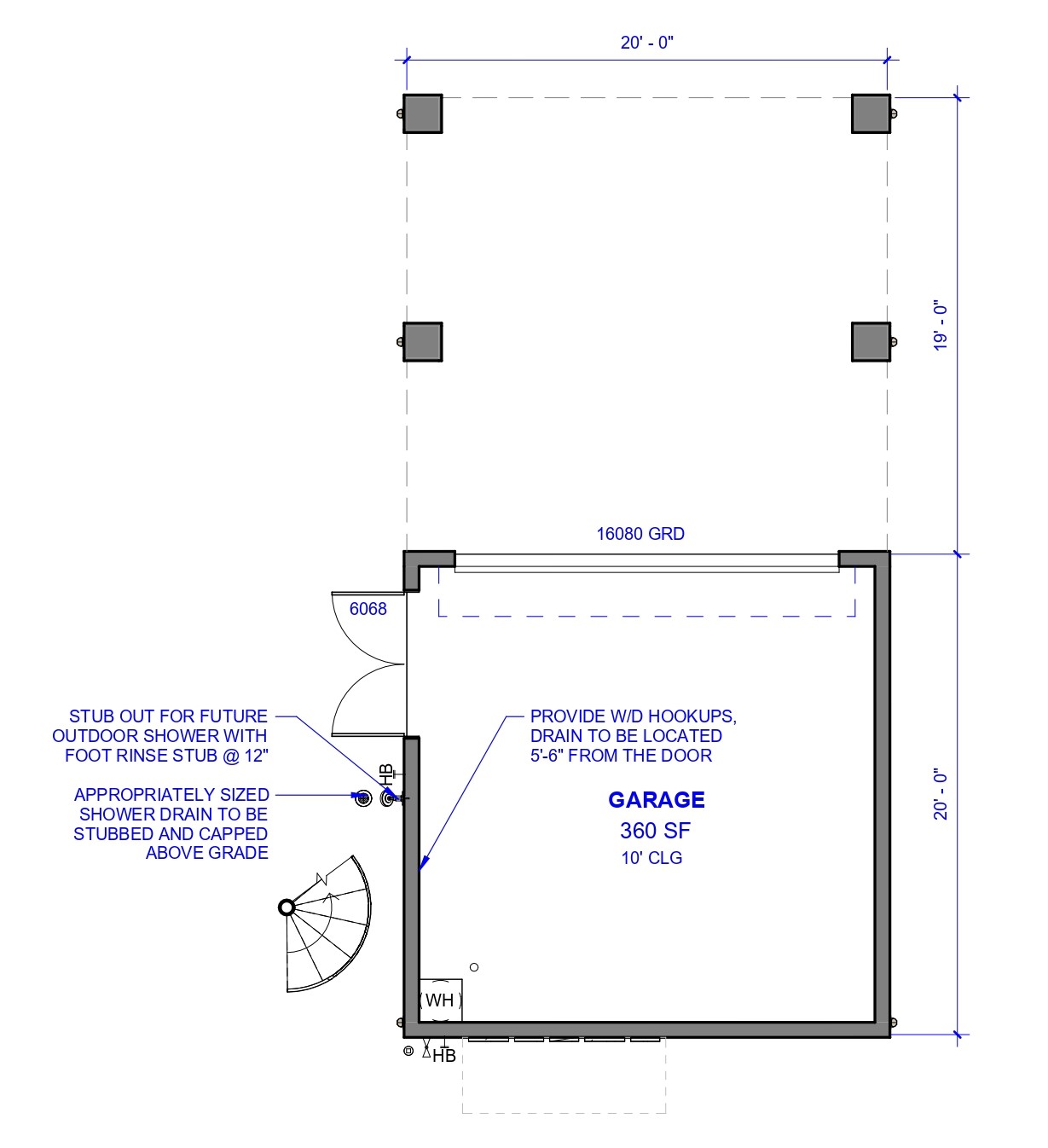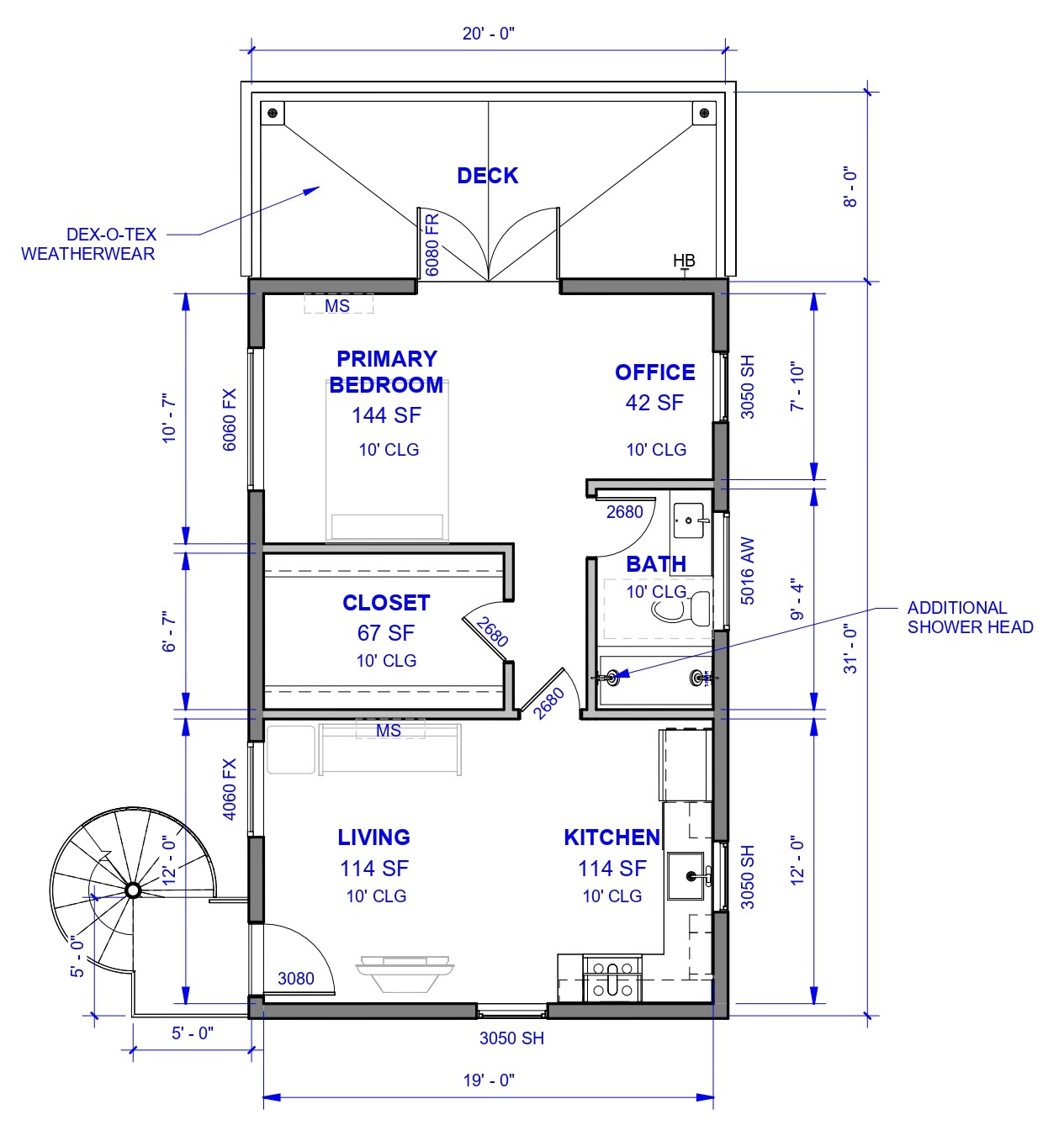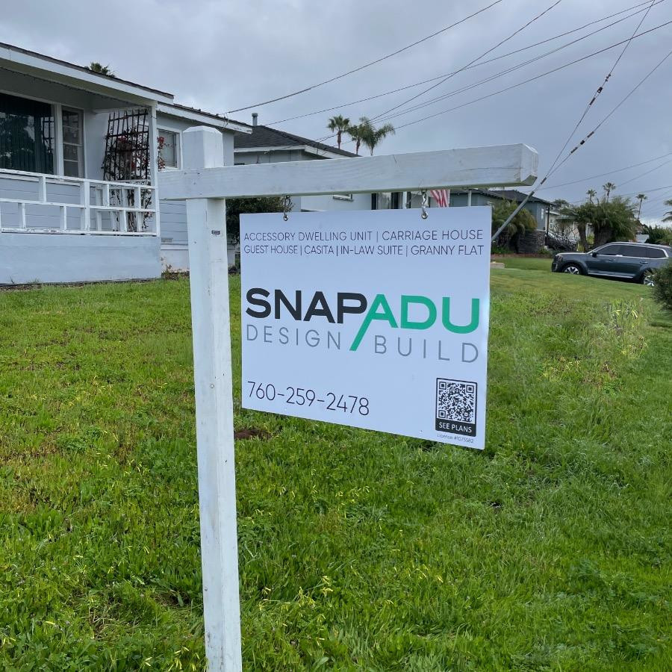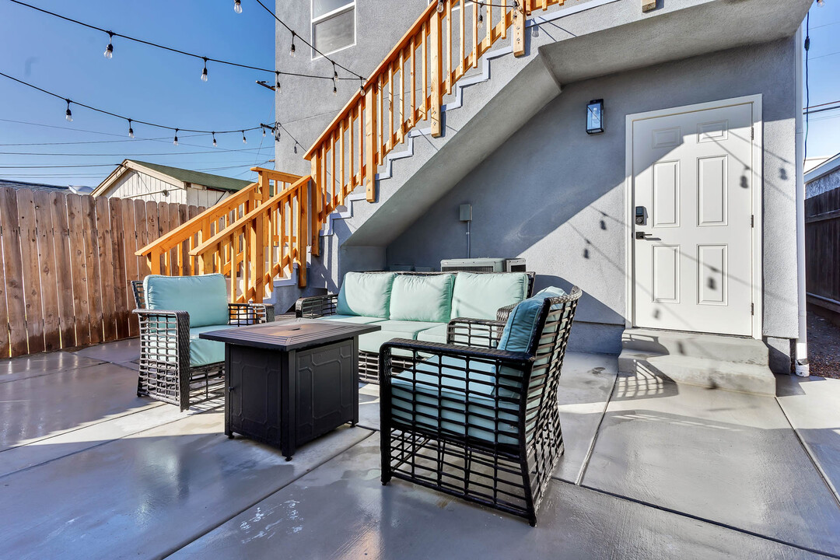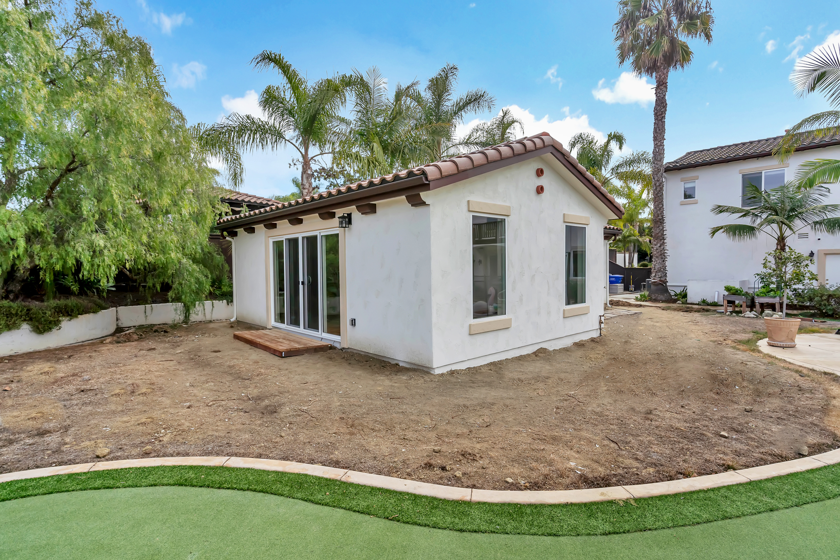Two-Story Carriage House with Roof Deck in Oceanside
Kurtz Street, Oceanside, CA 92054
Homeowner Story: House younger family
Other Features: Deck, Garage
Special Circumstance:
A meticulously designed 2-story Accessory Dwelling Unit (ADU) nestled in the vibrant city of Oceanside, this unit is designed to replace a detached garage. With 620 square feet of living space above a generous garage, the unit features a 1-bedroom, 1-bathroom layout that optimizes comfort and functionality. The bedroom, a spacious retreat, includes an office nook and French doors that open onto a deck, offering expansive outdoor living space. An oversized closet with 10-foot racks on each side ensures ample storage. A highlight of this ADU is the captivating rooftop deck, accessible via a stylish spiral staircase, providing a unique vantage point and an additional area for relaxation and entertainment. Designed primarily for family use during travels, this ADU was designed for a couple relocating to the property that has been in their family.
Floor Plan:
ADU Over Garage 1BR/1BA | One Bedroom Carriage House
Explore the Potential of an ADU Over Garage
Maximize your property’s utility and aesthetic appeal with our meticulously designed ADU over garage plans. Perfect for those looking to enhance their living space without sacrificing the convenience of garage parking, two story ADUs over garages are increasingly popular, especially on alleyways.
Our ADU above garage floorplan includes 1BR 1BA, strategically crafted to fit under 500 sqft. The design prioritizes efficient use of space, ensuring a comfortable living area that includes all the essentials of a full-sized home. The garage with ADU above concept is not just about adding space; it’s about creating value, offering a smart, stylish living solution that complements your main residence.
Key Features of Our ADU Above Garage Plans
- Smart Design: Our ADU over garage plans are the epitome of smart design, offering a seamless blend of functionality and style. The living space is thoughtfully arranged to maximize comfort and utility, featuring a cozy bedroom, a full bathroom, a full kitchen, and an inviting living area. Read more about our ADU designs.
- Privacy and Accessibility: Positioned above the garage, this ADU provides a private retreat that’s separate from the main house, ideal for guests, tenants, or family members.
- Customizable Options: Recognizing the diverse needs of homeowners, we offer customizable ADU options for our garage with ADU above plans. Whether you’re looking to add personal touches to the interior or considering an exterior deck for outdoor enjoyment, our team is ready to tailor the design to your specific preferences.
- Efficient Use of Property: By building an ADU over your garage, you’re efficiently utilizing existing space on your property. This approach not only preserves your backyard and outdoor areas but also leverages the typically flat area of your existing garage to add valuable living space.
Also read our guide about ADU Garage Conversion vs. Demolition: which is right for you?
Why Choose an ADU Above Garage?
Choosing to build an ADU above your garage is a strategic decision that brings numerous benefits. It’s an excellent way to generate additional rental income, provide independent living space for family members, or even create a home office that’s separate from the distractions of the main house. Moreover, an ADU over garage enhances the overall value of your property, making it a wise investment for the future.
We can also modify any of our standard plans when you are thinking about building a new detached ADU over a garage in Greater San Diego.
At SnapADU, we’re committed to turning your vision into a reality. Our ADU over garage plans are just the beginning. We work closely with you to understand your needs, preferences, and the unique characteristics of your property. From the initial design phase to the final touches, our team ensures a smooth, efficient process that results in a high-quality ADU tailored to the exterior of your property and to your lifestyle.
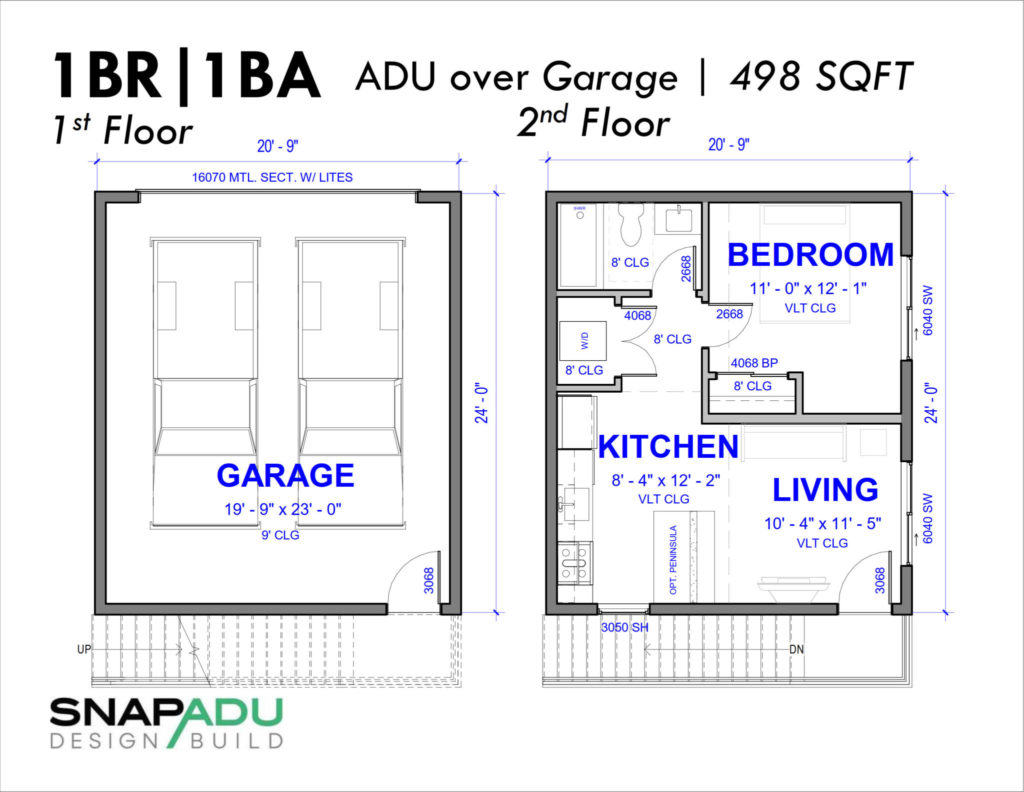
Community:
The Oceanside ADU Guide
With SnapADU originally based in Oceanside, we know the city’s regulations and processes very well. Turnaround times at the city are faster than other nearby cities and we frequently obtain a permit within two rounds of review at the city. However, Oceanside ADU regulations are a bit more restrictive than some areas, for instance permitting 4′ setbacks for up to a 1000sqft unit; 1200sqft and two story ADUs are allowed but subject to setbacks for the underlying zone. Some of Oceanside is in the coastal zone and minor use permits are required in those areas, but may be processed in parallel with the building permit (so delays are minimal).
