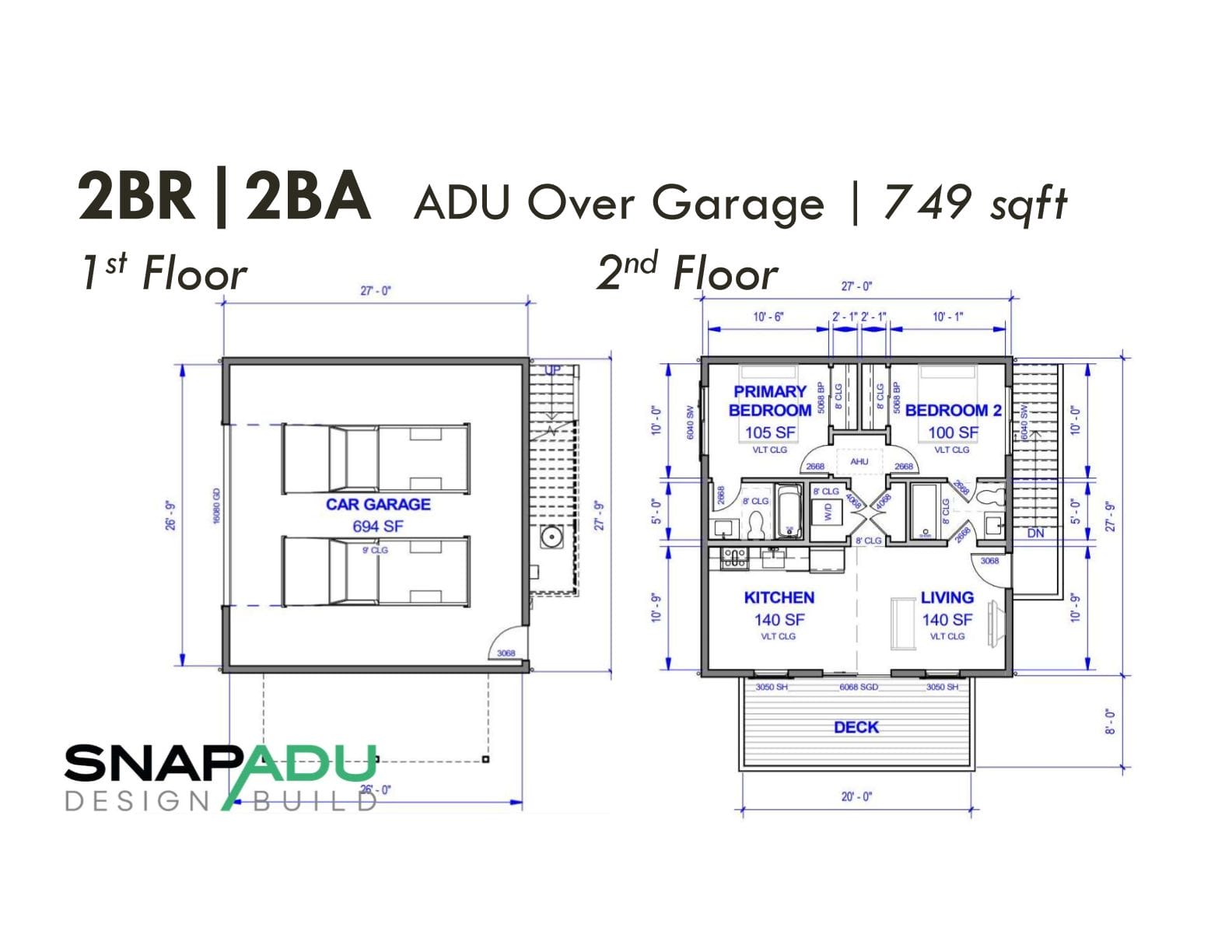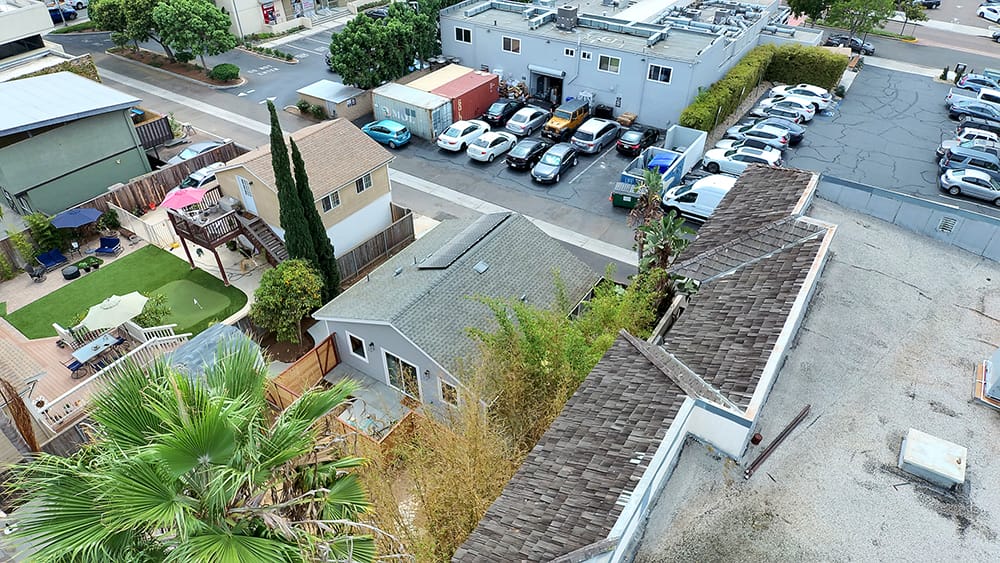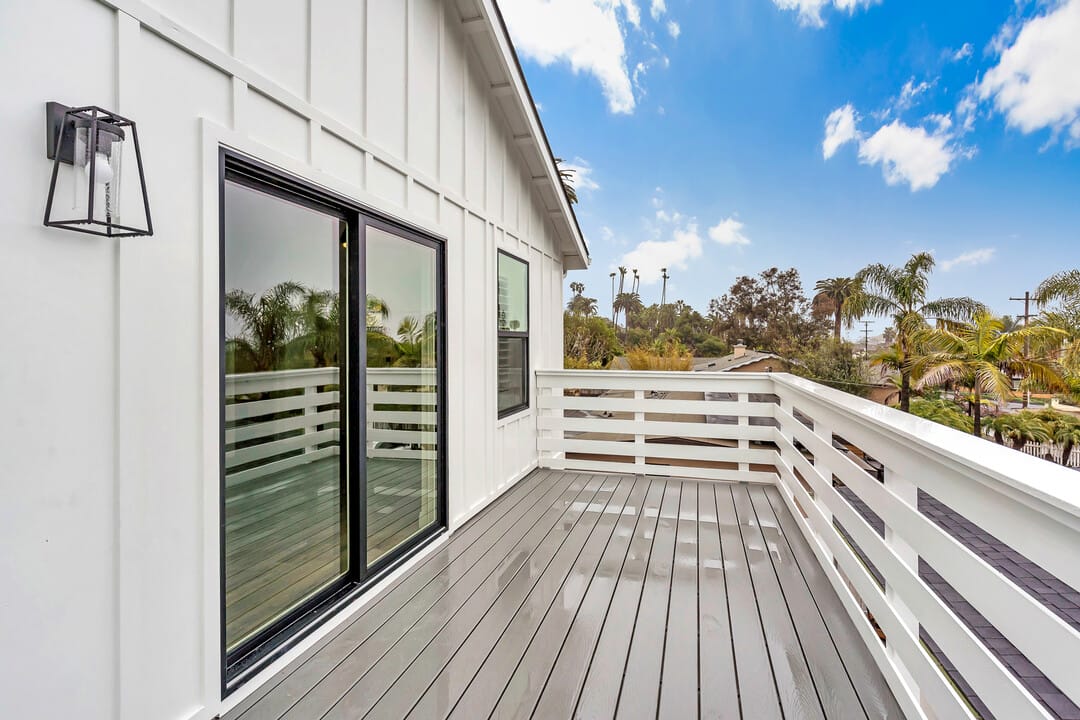ADU Over 2 Car Garage in Carlsbad
Adams Street, Carlsbad, CA 92008
Homeowner Story: House younger family
Other Features: Garage, Deck
A Carlsbad, California, family transformed their property by adding a brand new ADU over a three-car garage to add additional living space. With adult children who come to visit, the family wanted a beautiful space for their family to stay… plus added flexibility down the road.
This two-story Carriage House ADU is a perfect example of how you can customize a standard plan to fit your needs and style. We love the white board and batten exterior with black finishes, giving the carriage house a fresh and elegant look.
Inside, you’ll find a beautiful kitchen with gold fixtures and a farmhouse sink, plus a stunning quartz countertop that continues up as the slab backsplash. The baths also feature custom tiled showers with gold fixtures. With two bedrooms and two baths, this ADU is ideal for intergenerational living or for a rental down the road.
This homeowner elected to demolish an old existing garage and start from scratch. Read more about garage conversion vs. demolition.
Floor Plan:
ADU Over Garage 2BR/2BA | Two Bedroom Carriage House
Discover 2 bedroom carriage house plans. This versatile 2 story ADU with garage offers an innovative solution for maximizing your property’s potential.
Our two bedroom two bath plan features a spacious 2 car garage with ADU above. The layout is thoughtfully designed to optimize living space, providing comfort and privacy. The highlight of this design is the optional deck on the second floor, accessible from the great room, which presents stunning views and an ideal spot for relaxation.
For those who appreciate the charm and practicality of 2 bedroom carriage house plans, this option not only retains essential parking space but also introduces additional living quarters that can be tailored to your preferences. Some homeowners may choose to convert part of the garage area for other purposes, enhancing the versatility of their home. Read more about renting out ADUs.
Understanding the unique aspirations of each homeowner, we offer the flexibility to craft a custom floor plan for those considering the construction of a new ADU over their garage. When contemplating converting an existing garage to an ADU, it’s crucial to weigh the options of demolishing existing structures versus building onto them. This decision can significantly impact both the ADU cost and timeline. Read more about whether to modify an existing detached garage or demolish and start over.
Whether you’re drawn to the compact efficiency of 2 bedroom carriage house plans or the expansive possibilities of a 2 story ADU with garage, our designs are meant to complement your lifestyle and exceed your expectations. Embrace the opportunity to add value to your home with our 2 car garage with ADU above plans. Let us help you turn your vision into reality with a custom-designed ADU that reflects your personal style and meets your living needs.

Community:
The Carlsbad ADU Guide
Several SnapADU team members live in Carlsbad, and we know the city’s regulations and processes very well. Turnaround times at the city are moderate. Carlsbad requires in-person submissions as well as soils reports (>500 sqft), both of which do add some processing time and expense. Also, some of Carlsbad is in the coastal zone and minor use permits are required in those areas.
What about Carlsbad’s Accessory Dwelling Unit Permit Ready Program?
You may have heard about the City of Carlsbad’s permit ready ADU program. Under the program, the city offers a handful of floor plans that may be used by the public.
However, these plans require property-specific modifications and additional documentation to meet full permitting requirements. While initially seeming cost-effective, pre-approved plans may not offer significant savings due to construction costs and potential design adjustments needed for your specific site. To our knowledge, the permitting time for these plans is also not any different than other ADU plans.
For a detailed exploration of using pre-approved ADU plans and their implications, read more about the considerations for using pre-approved ADU plans from cities.




























 Video Tour
Video Tour Homeowner Interview
Homeowner Interview




























