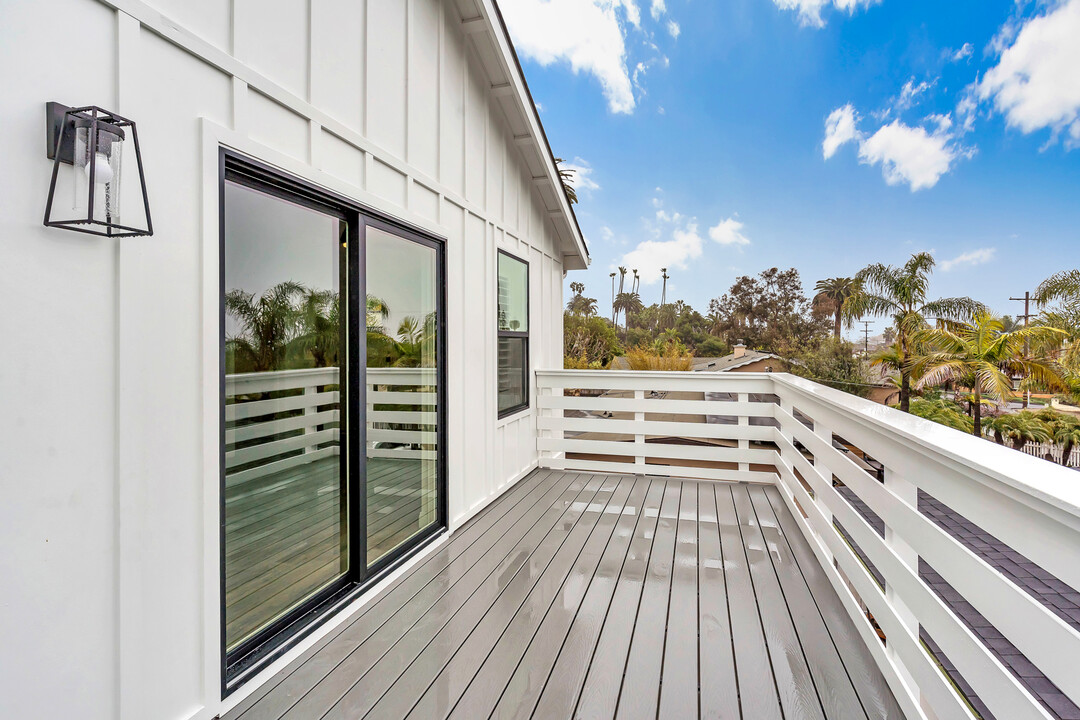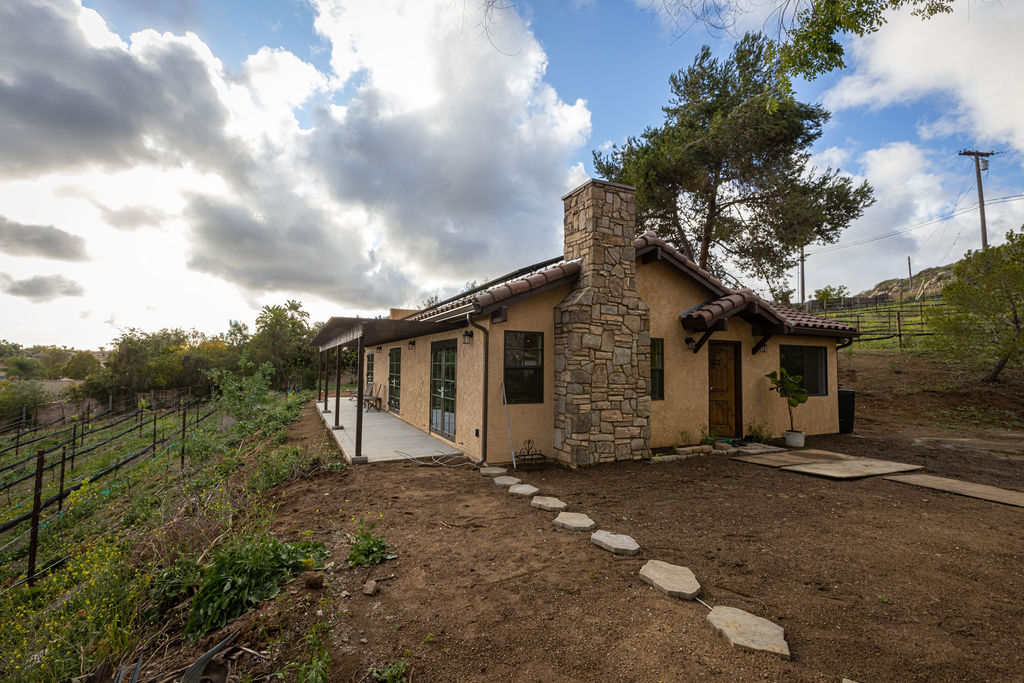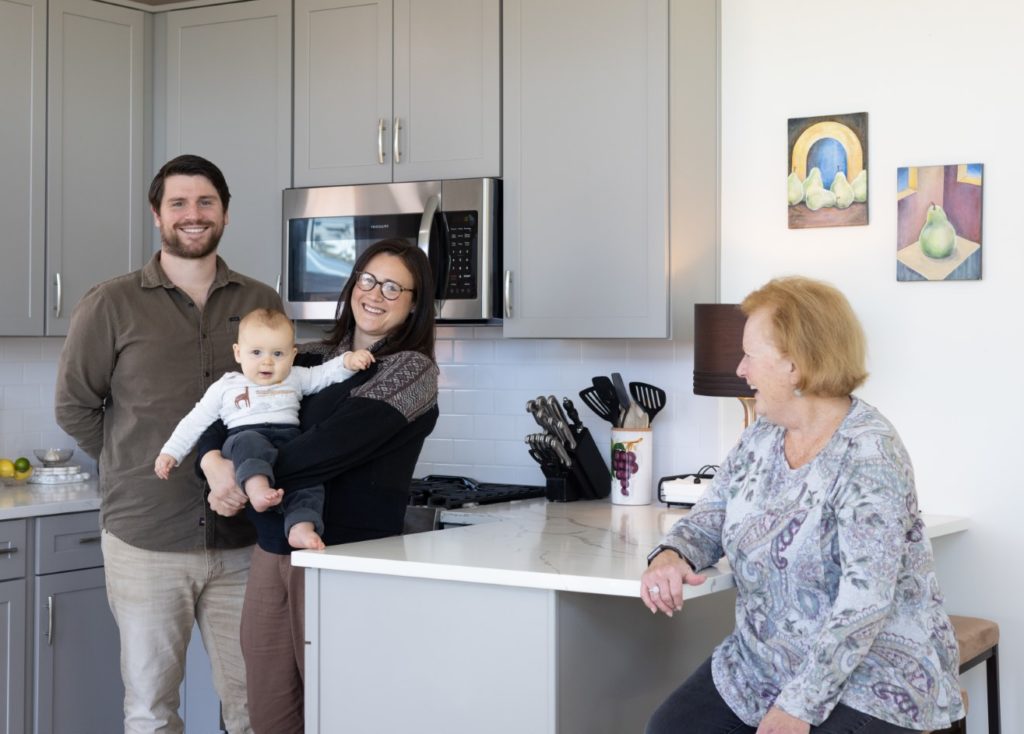2 Bedroom Tiny House ADU for Flex Space in San Diego
Atlas Street, San Diego, CA 92111
Homeowner Story: Flex space
Maximizing Space with a 2 Bedroom Tiny House in San Diego
In the bustling neighborhood of Clairemont Mesa, San Diego, Corey Roan embarked on a transformative journey to elevate her property’s value and functionality by constructing a two bedroom tiny house. This endeavor highlights the increasing trend of optimizing residential spaces in densely populated areas. Motivated by the lucrative prospects of accessory dwelling unit (ADU) rentals in San Diego, Corey aimed to craft a living space that was both efficient and stylish. She liked that she could either rent the unit, or provide additional accommodation options for her family.
Read more about Tiny House vs. ADU.
Designing a Functional 2 Bedroom Tiny House Interior
Nestled just moments away from Sharp Memorial Hospital and Rady Children’s Hospital, Corey’s two bedroom tiny home plan stands as a testament to practical living solutions. With meticulous attention to detail, she collaborated with a team of expert tiny house builders to ensure the ADU not only enhanced the existing property value but also encapsulated all the essential comforts and amenities of a desirable rental space.
Creating a Compact, Modern Living Space
The outcome is a delightful, compact residence that offers both privacy and convenience to its occupants. At only 630 sqft, this is one of our smallest two bedroom plans. This ADU rental features an open-plan design, modern fixtures, and a warm, inviting atmosphere that caters to a broad tenant base. Corey made a strategic decision to relocate all external metering and necessary electrical boxes to the side of the ADU facing the rear fence, preserving the main home’s views.
A Journey from Concept to Reality
Corey’s passion and clear vision were instrumental in turning a simple idea into a valuable addition to her property. Her journey, captured in a video interview, sheds light on the intricacies of developing a small two bedroom ADU in San Diego. It underscores the challenges and successes of transforming her property into a source of passive income or a versatile space for family use.
This ADU project not only enhances the property’s appeal but also adds to the array of housing options available in San Diego. It exemplifies how homeowners can navigate the city’s dynamic real estate market, offering a blueprint for others to follow in maximizing their property’s potential with a 2 bedroom tiny house.
Floor Plan:
2BR/1BA 30×21 Long
Discover the perfect blend of comfort and efficiency with our 2 bedroom tiny house plans. Designed to maximize every square inch, these plans offer stylish, functional living in a compact footprint. Whether you’re a first-time homeowner, looking to downsize, or seeking a sustainable living option, our tiny house plans provide innovative solutions to meet your needs. Read more about Tiny House vs ADU.
Why Choose 2 Bedroom Tiny House Plans?
2 bedroom tiny house plans are an ideal choice for individuals, couples, or small families looking to embrace a minimalist lifestyle without sacrificing comfort or privacy. These plans are carefully crafted to offer separate sleeping areas, a cohesive living space, and smart storage solutions, all within a tiny house footprint.
Read more about ADU sizes and how small your 2 bedroom tiny home can be.
Designing Your 2 Bedroom Tiny House
Floor Plan 2 Bedroom Tiny House Interior
Our floor plan 2 bedroom tiny house interior designs focus on style and functionality. By utilizing vaulted ceilings, we create a spacious feel within a limited area. Each design incorporates value engineering for an efficient build, while rooms flow seamlessly together.
Maximizing Space with Smart Layouts
Discover how to make the most of your tiny house with our smart layout strategies, perfected from actually building our own designs. From built-in storage solutions to multi-functional furniture, plans can be designed to enhance living spaces without clutter. Learn tips and tricks for organizing and decorating small spaces to achieve a comfortable, stylish tiny home.
Tiny House Plans 2 Bedroom Features
Our tiny house plans 2 bedroom designs come with a variety of features to suit different lifestyles and preferences. Standard home features include:
- Kitchen Excellence: Our kitchens boast wood construction cabinets with soft-close shaker style doors, quartz countertops with a 4” backsplash, and a full suite of stainless steel appliances, including a 36” fridge and a full-size stacked washer & dryer. Optional upgrades include gas appliances, upgraded appliance packages, and a range hood for those who love to cook and entertain.
- Bathroom Comfort: Enjoy the convenience of a molded fiberglass stall shower or tub/shower with integrated shelves in our bathrooms, complemented by a 30” wood construction vanity with a quartz countertop. Upgrade options include glass shower doors, tiled shower walls, and a full tiled shower for a spa-like experience.
- Interior Space: Our homes feature vaulted ceilings in the great room and bedrooms where possible, luxury vinyl plank flooring throughout for durability and style, and Sherwin Williams paint colors for a modern aesthetic. Optional closet systems provide sophisticated organization solutions.
Building Your 2 Bedroom Tiny House
Understanding local zoning laws and obtaining the necessary permits can be challenging. Our local ADU regulation guides offer insights on navigating these processes, ensuring your tiny house project complies with all regulations.
Learn more about what it takes to build a tiny house from start to finish to streamline your building process. From choosing the right materials to working with contractors, we cover essential aspects to help you build your dream tiny house efficiently and within budget. Read more about costs.
Living in a 2 Bedroom Tiny House
Embrace the tiny house lifestyle with our practical advice on downsizing. Discover the joys and challenges of tiny house living, from maximizing space to adapting to a simpler lifestyle.
Embark on your tiny house journey with confidence. Our 2 bedroom tiny house plans are more than just blueprints; they’re a gateway to a new way of living. Explore our collection of floor plans, find your ideal plan, and start building your tiny house dream today.
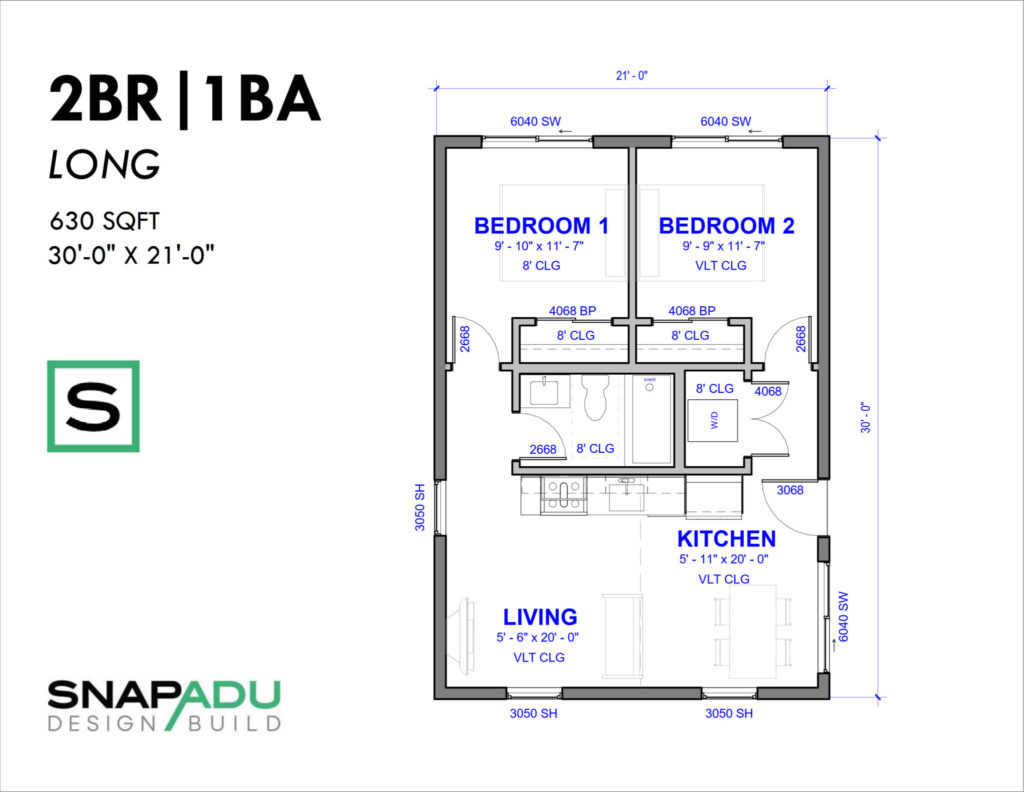
Community:
The City of San Diego ADU Guide
SnapADU is a leader in the San Diego ADU market, with a portfolio that includes dozens of completed and ongoing granny flat projects. Our team’s in-depth knowledge of the city’s ADU regulations and our established relationships with local permitting offices streamline the process for our clients. We’re committed to leveraging our experience to navigate the complexities of each project, from initial design to final construction, ensuring that every ADU we build meets the unique needs of homeowners while complying with local guidelines.
Of note, San Diego promotes the building of more ADUs through the affordable ADU bonus program.
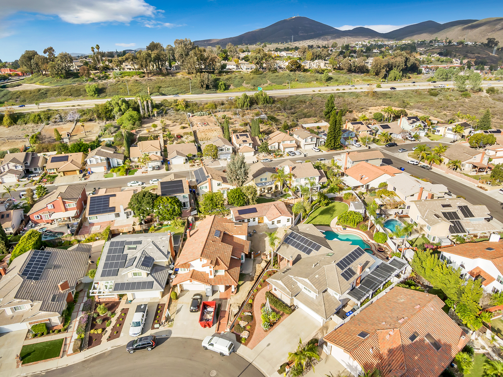
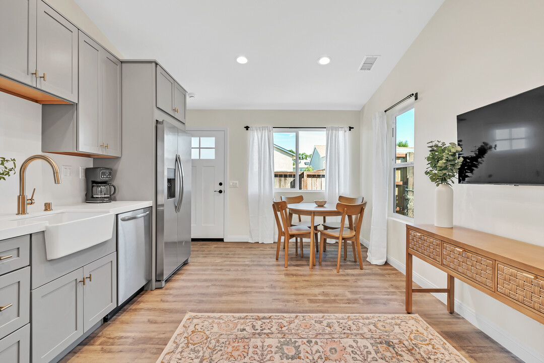
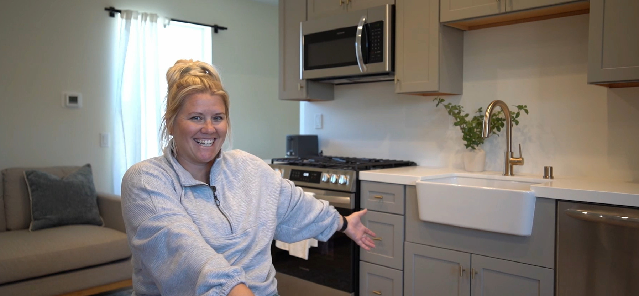
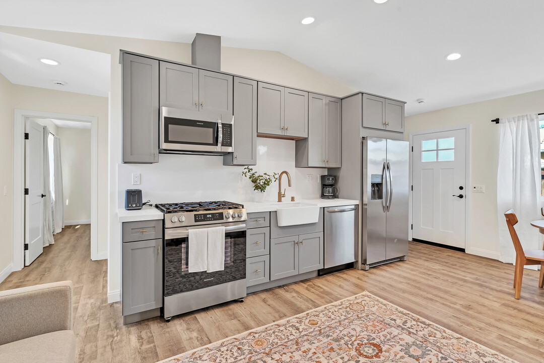
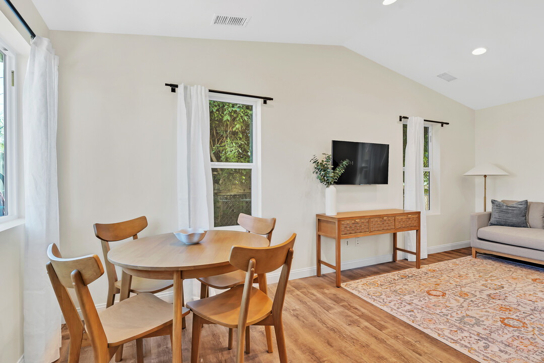
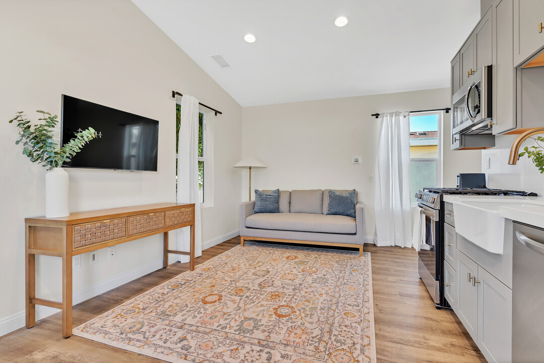
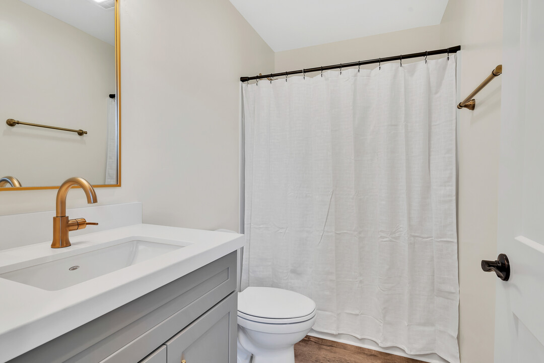
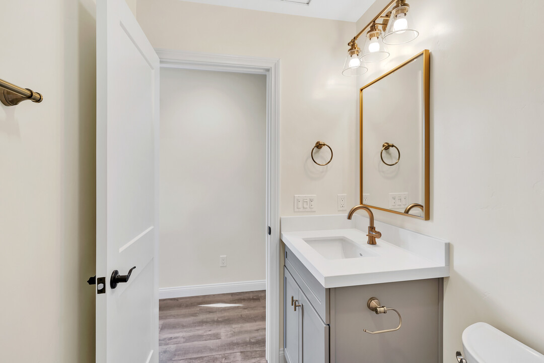
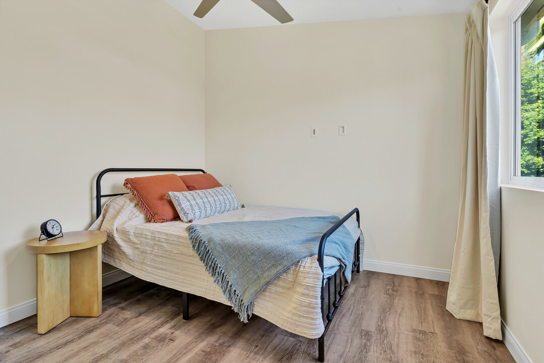
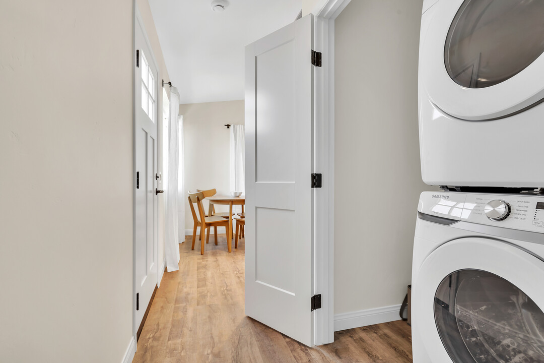
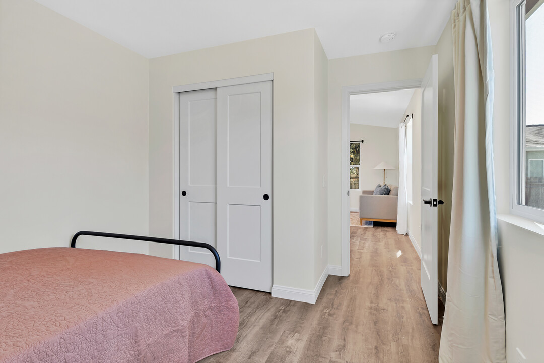
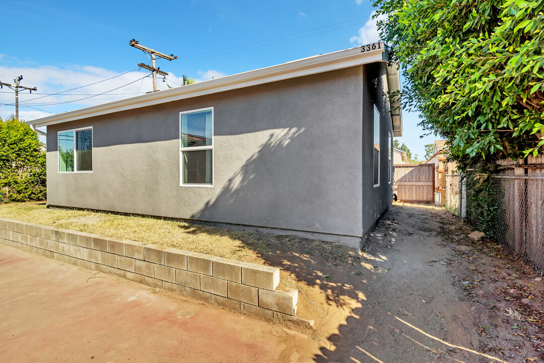
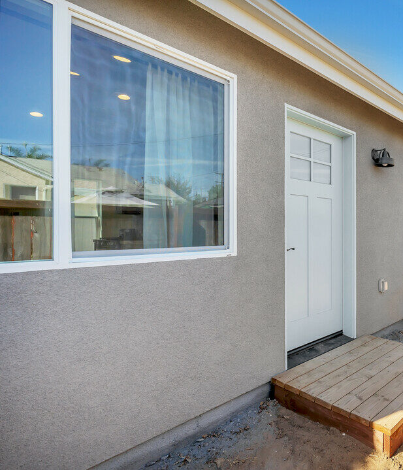
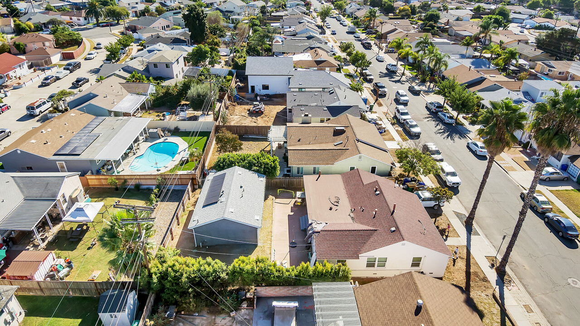
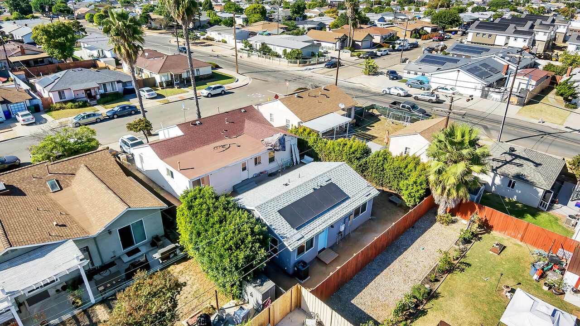
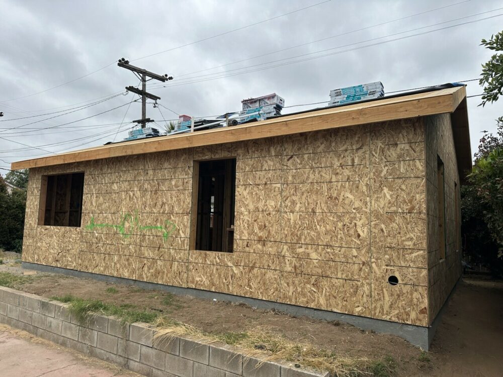
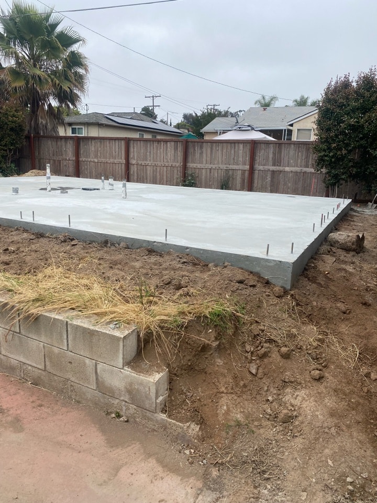
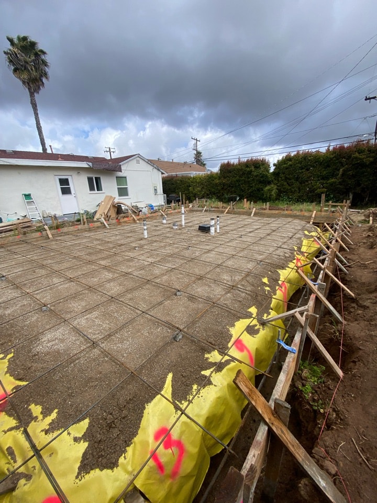
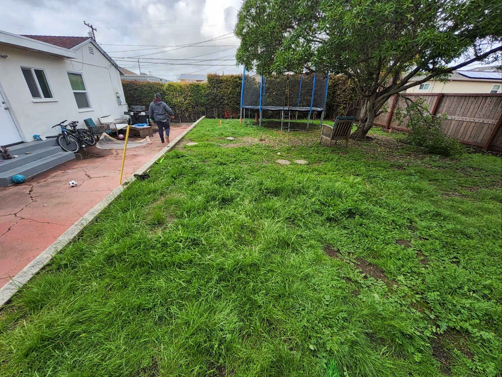
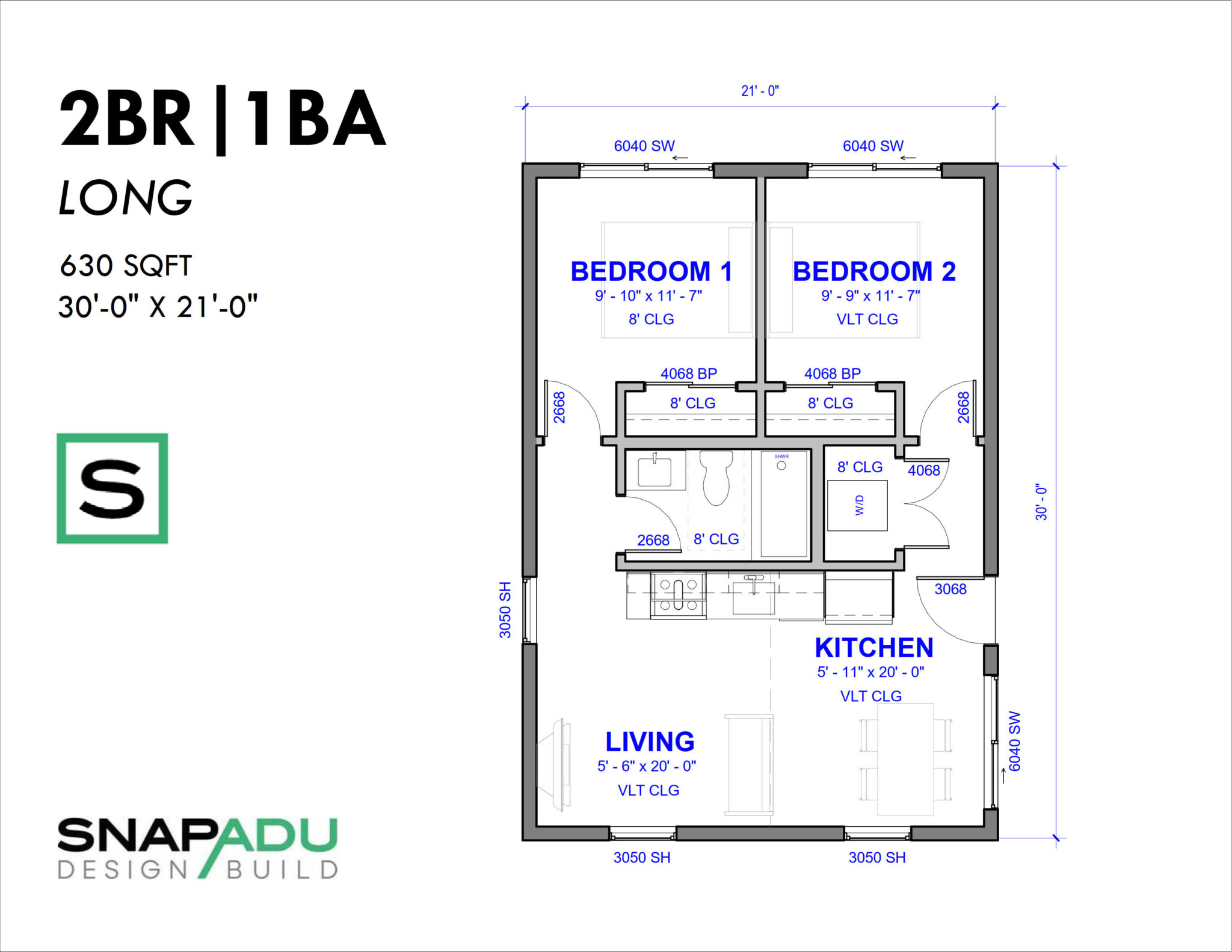
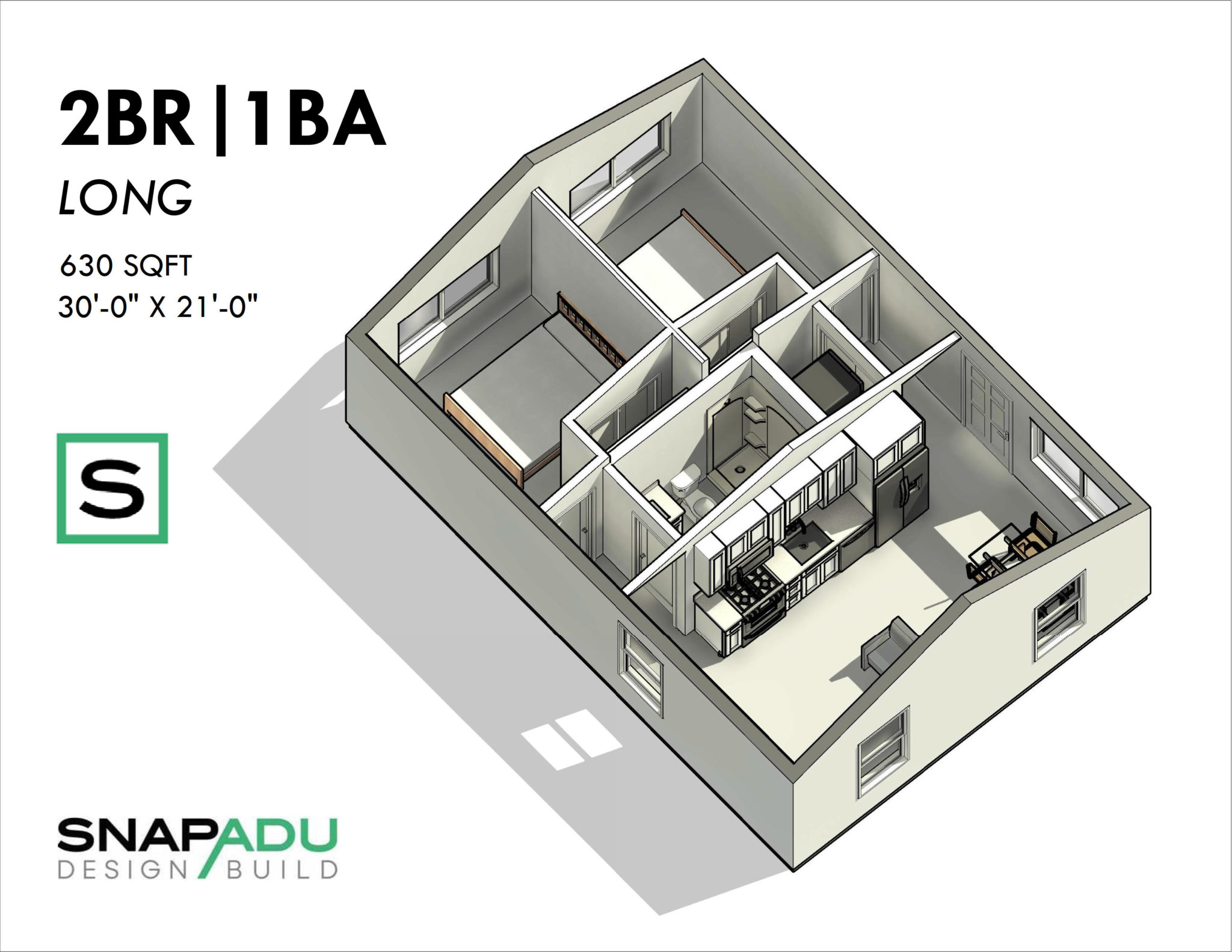
 Homeowner Interview
Homeowner Interview